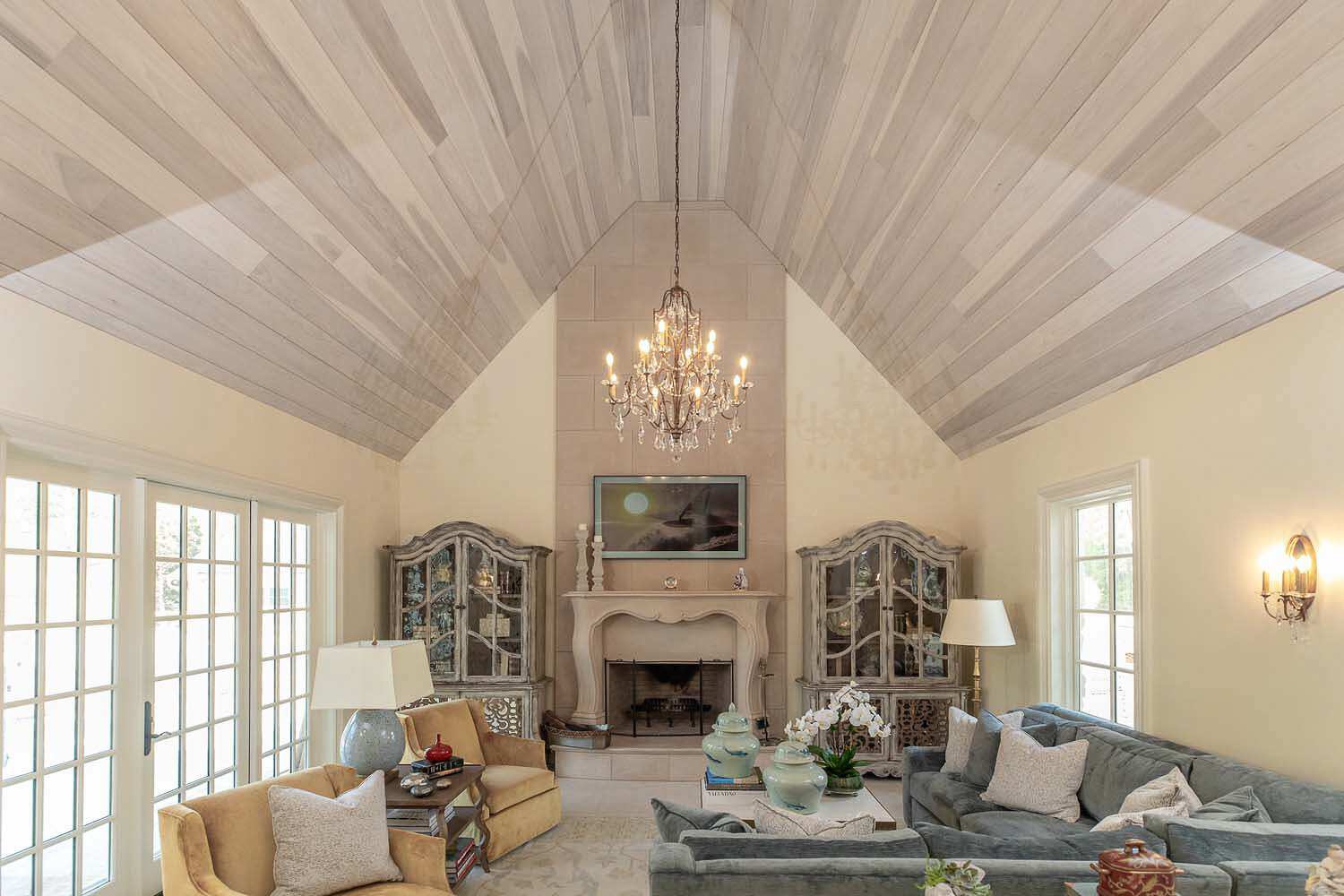
French Country Fireplace

New french doors flood the remodeled family room with natural light

A “before” image taken while recording as-built dimensions
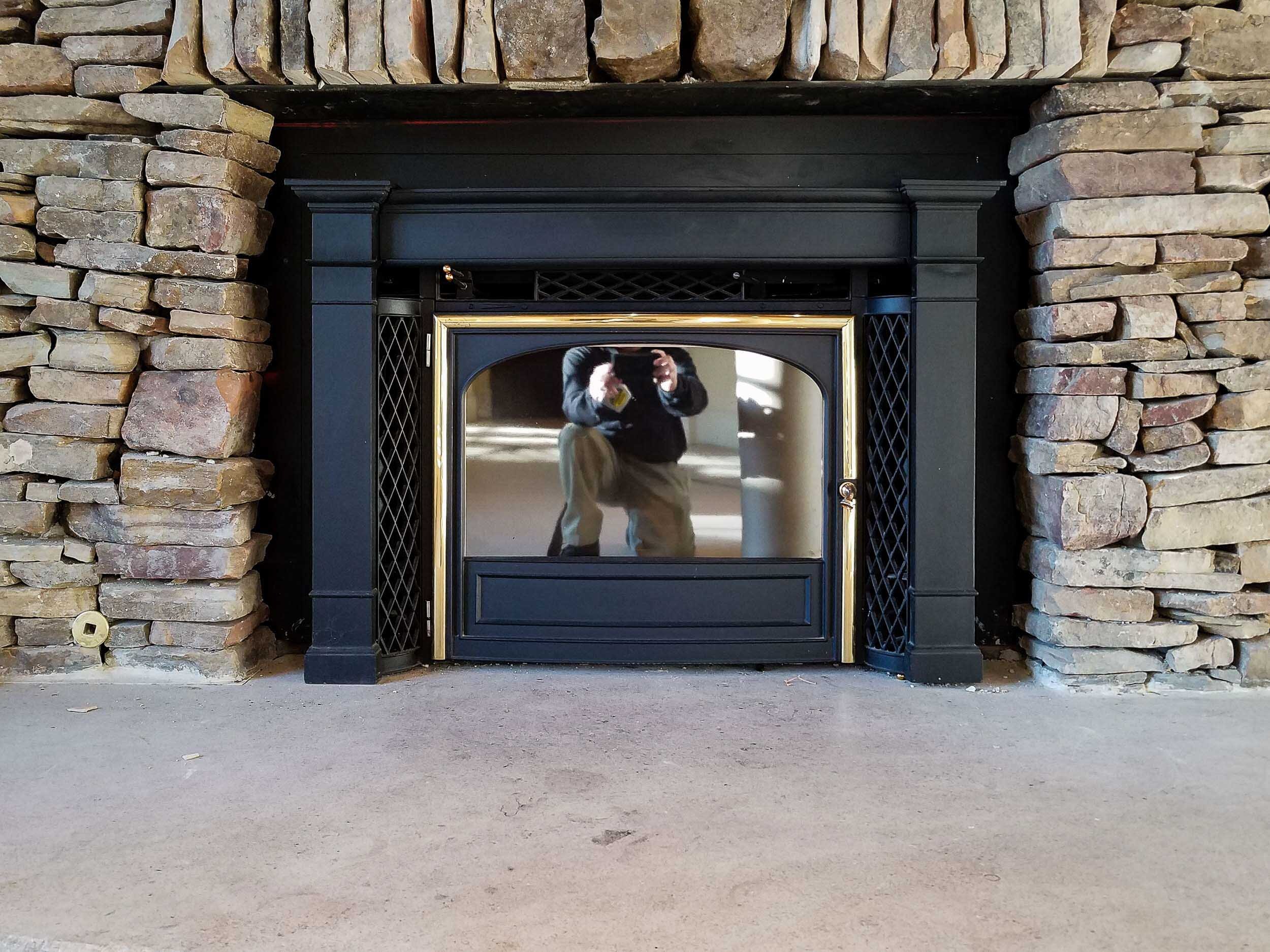
The existing firebox and “stonework”
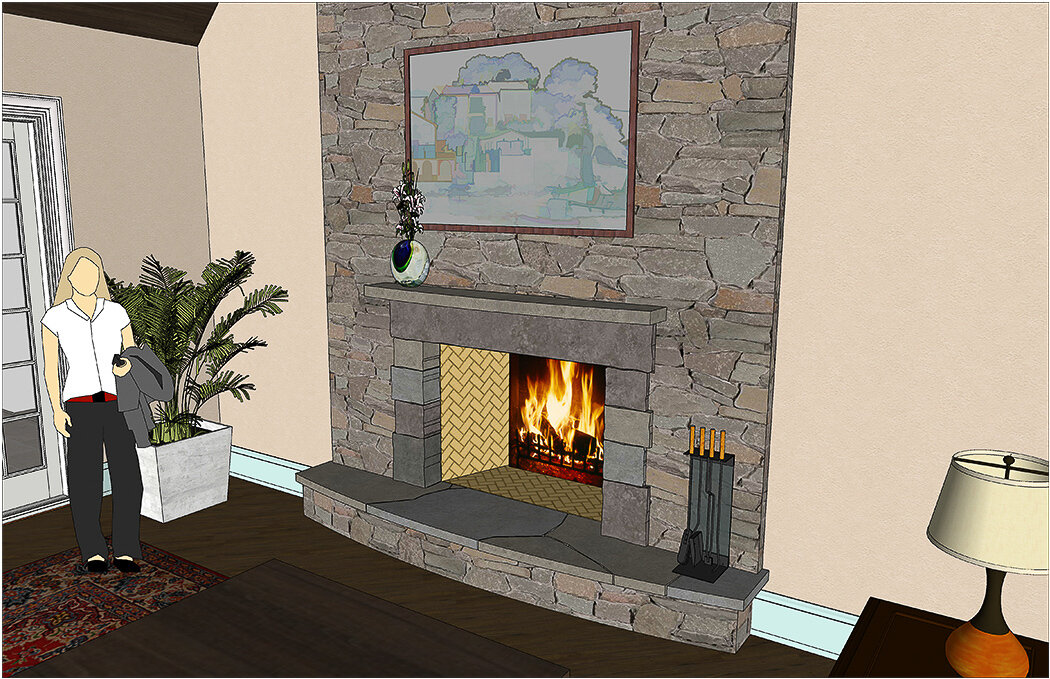
The first version, remove the fireplace insert, use dry-stacked fieldstone for the body, a snapped stone surround and lintel, with a natural cut stone hearth and mantel
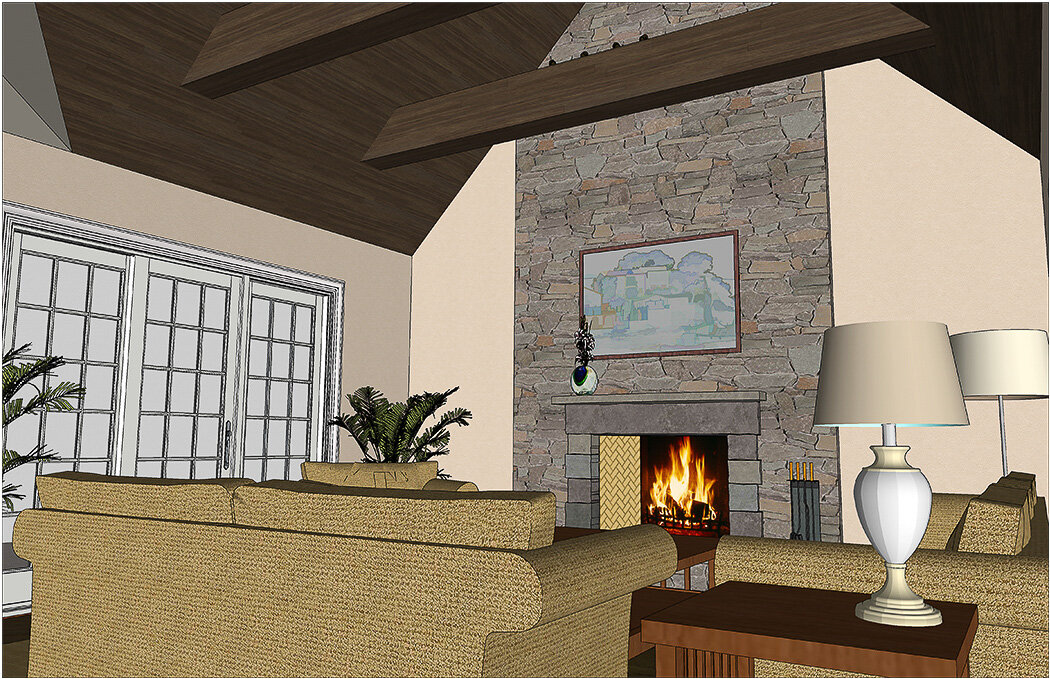
The dark hardwood floor, ceiling, and boxed beams would remain
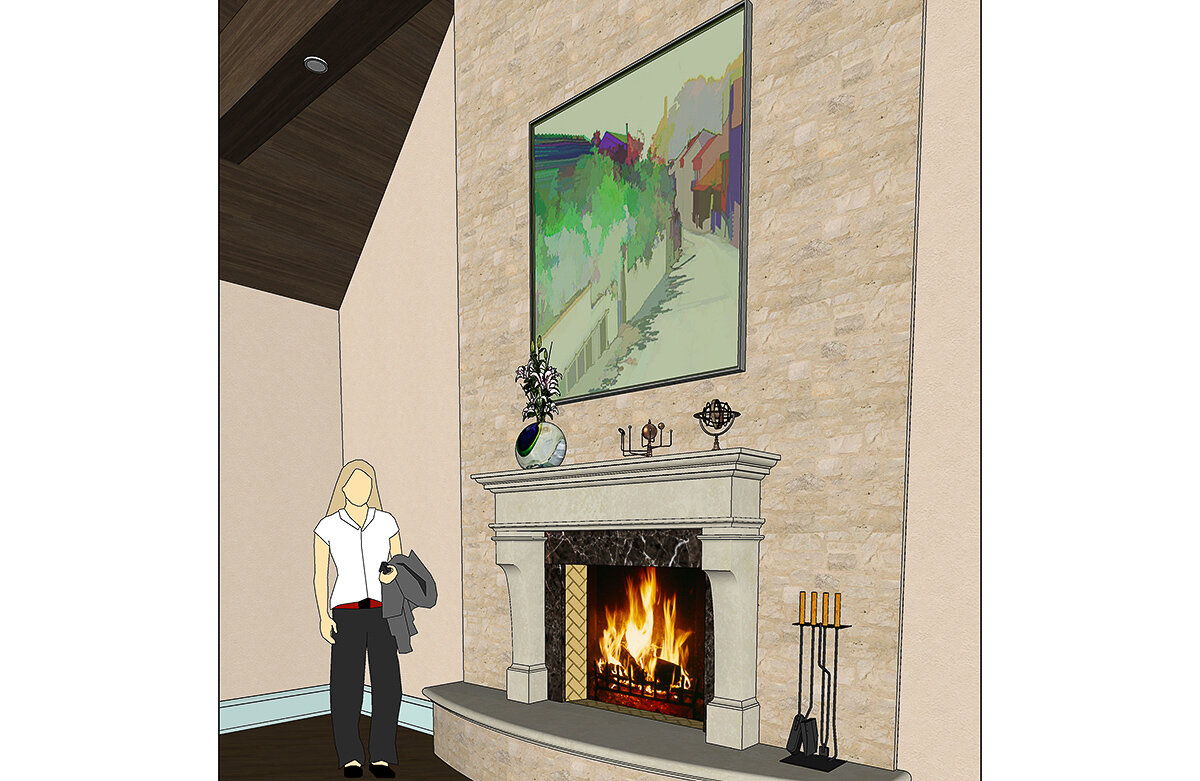
The second version, French country stonework body with a more formal French mantel and bullnose hearth in cast stone

The final version eliminates the dark ceiling, beams, floor, and rustic fireplace body in favor of a French Rococo style mantelpiece with a matching hearth and body in cast stone
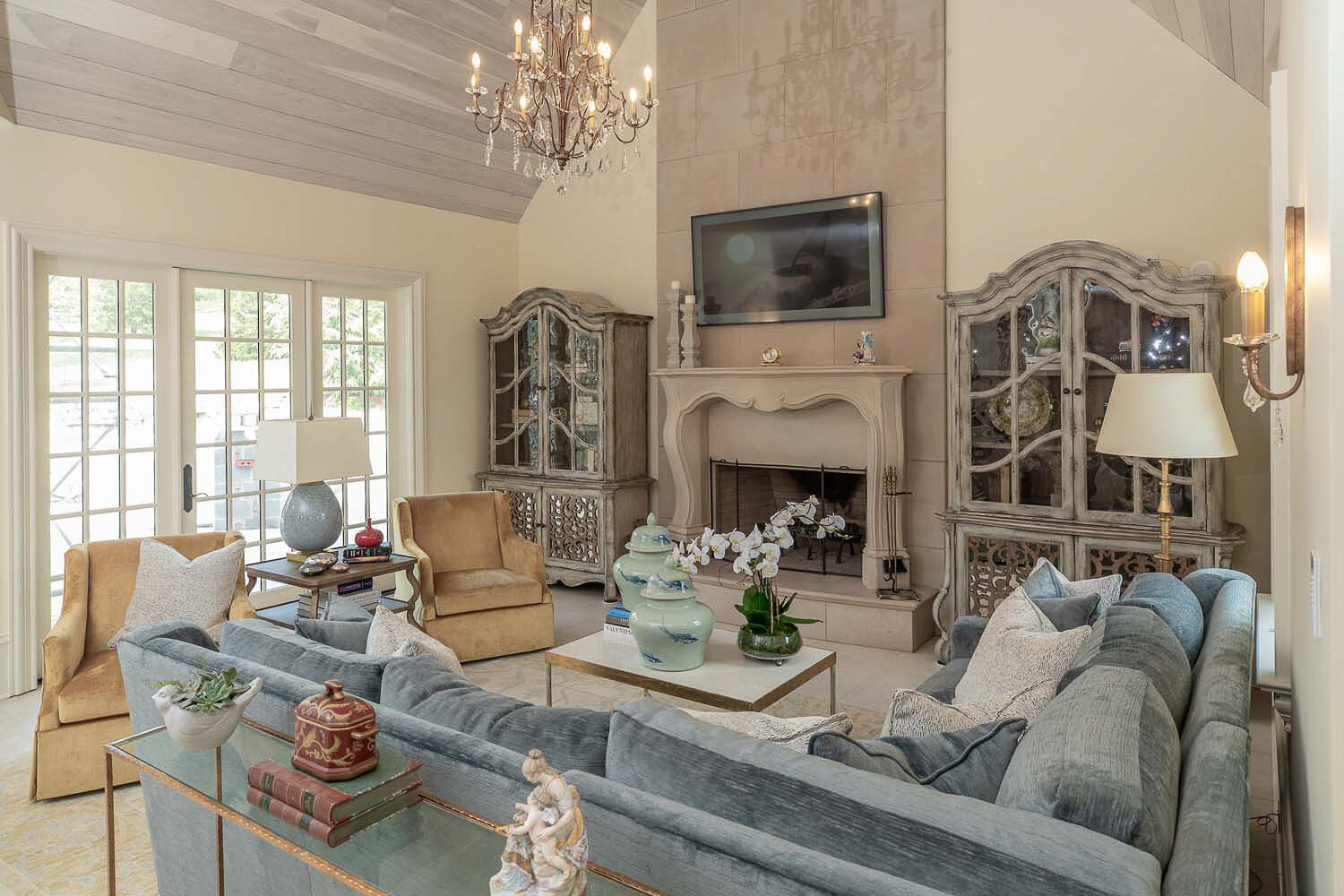
Natural light, reflected from the white glazed poplar ceiling, enlivens the new space
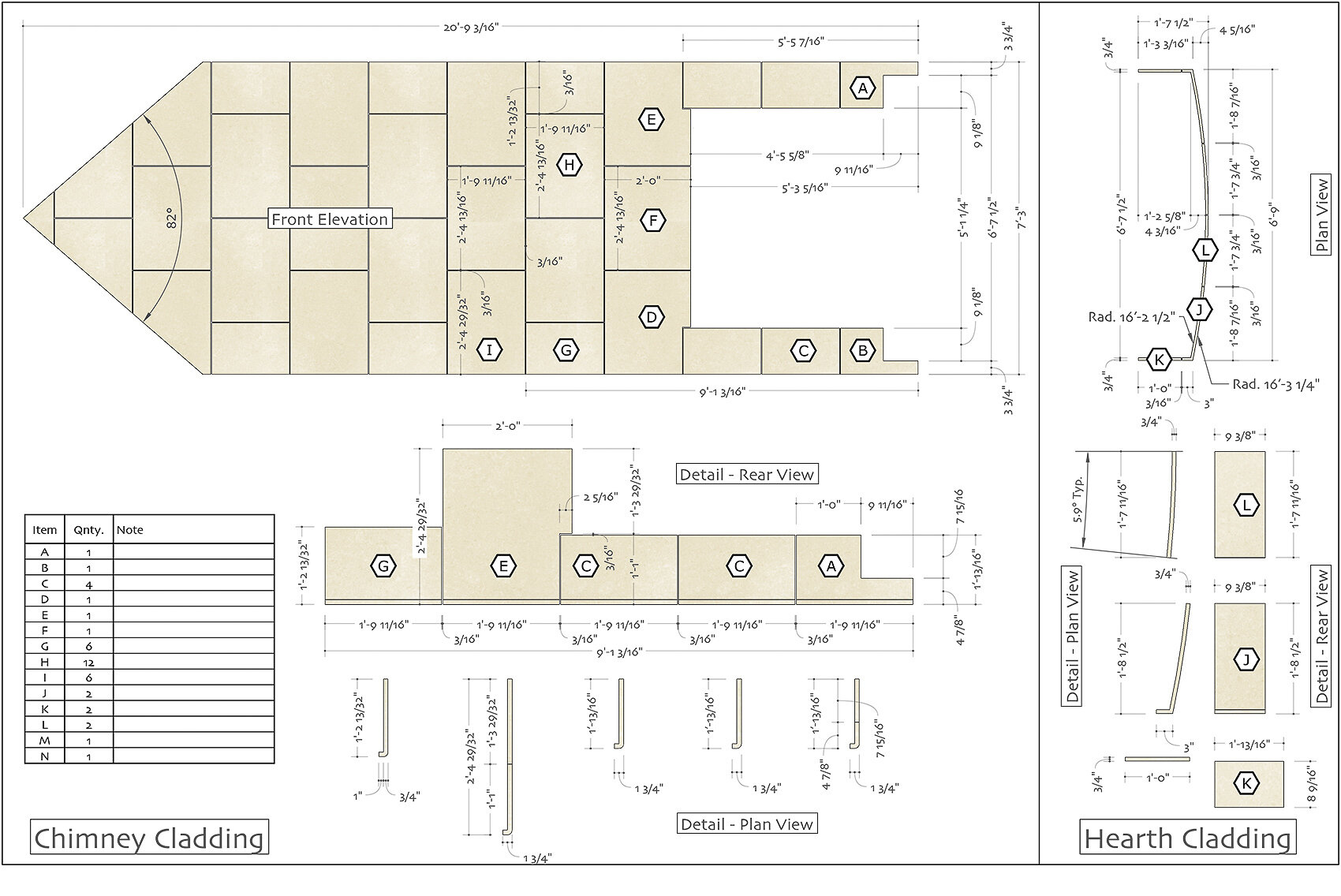
Shop drawings for the chimney and hearth cladding
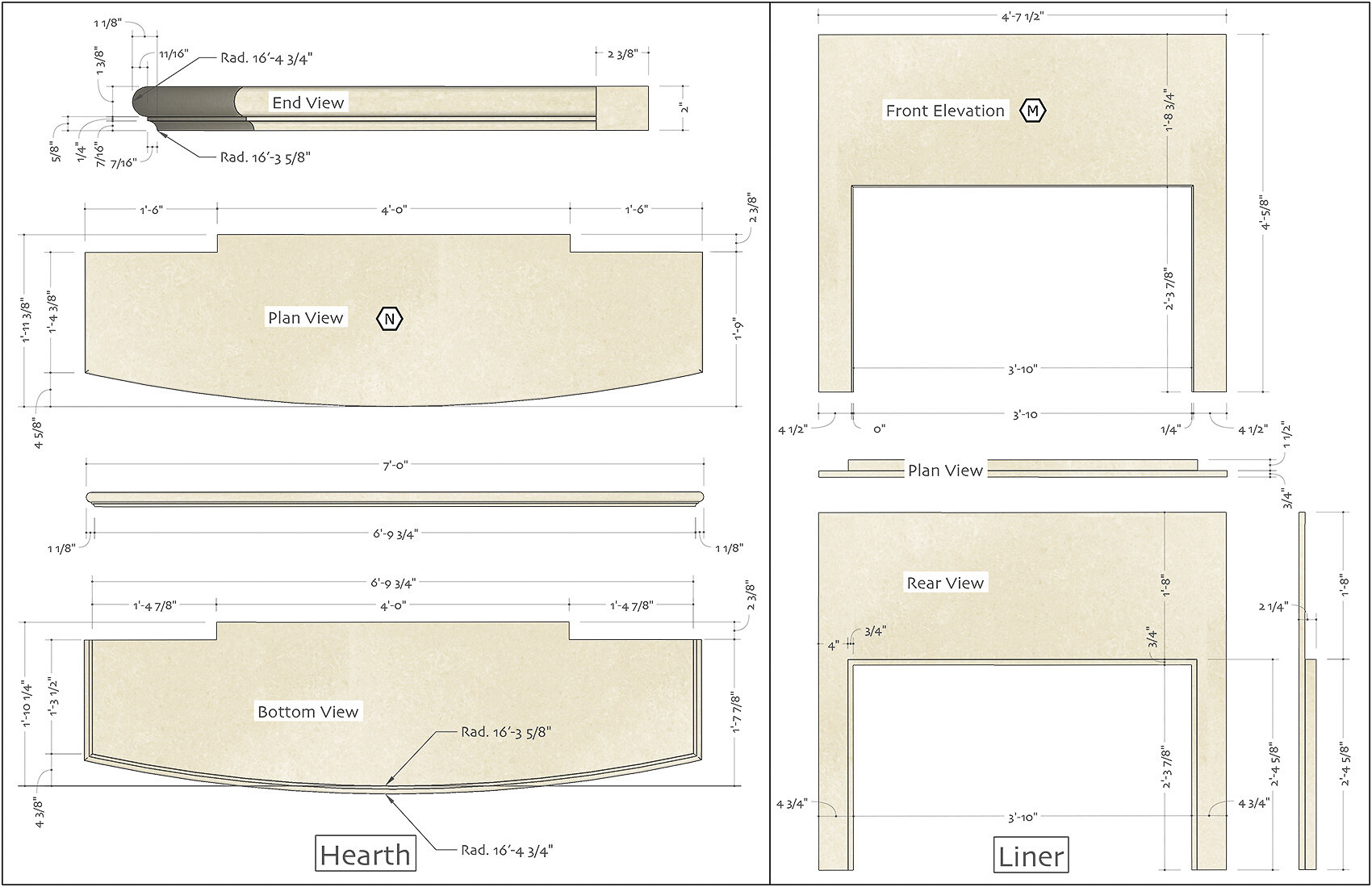
Hearth and liner shop drawings
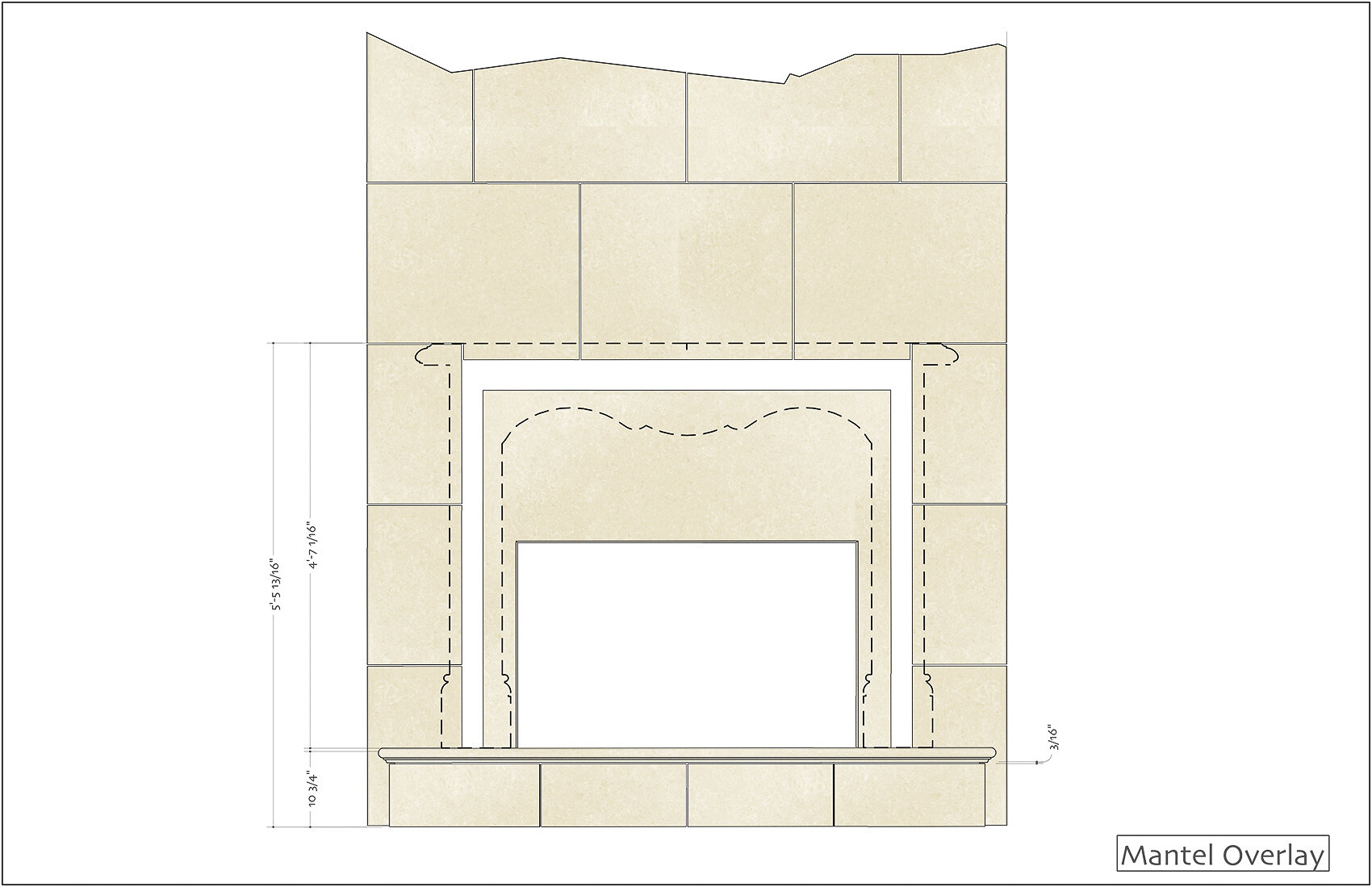
An outline of the French reproduction mantelpiece on the cast chimney

Fieldnotes after the demolition
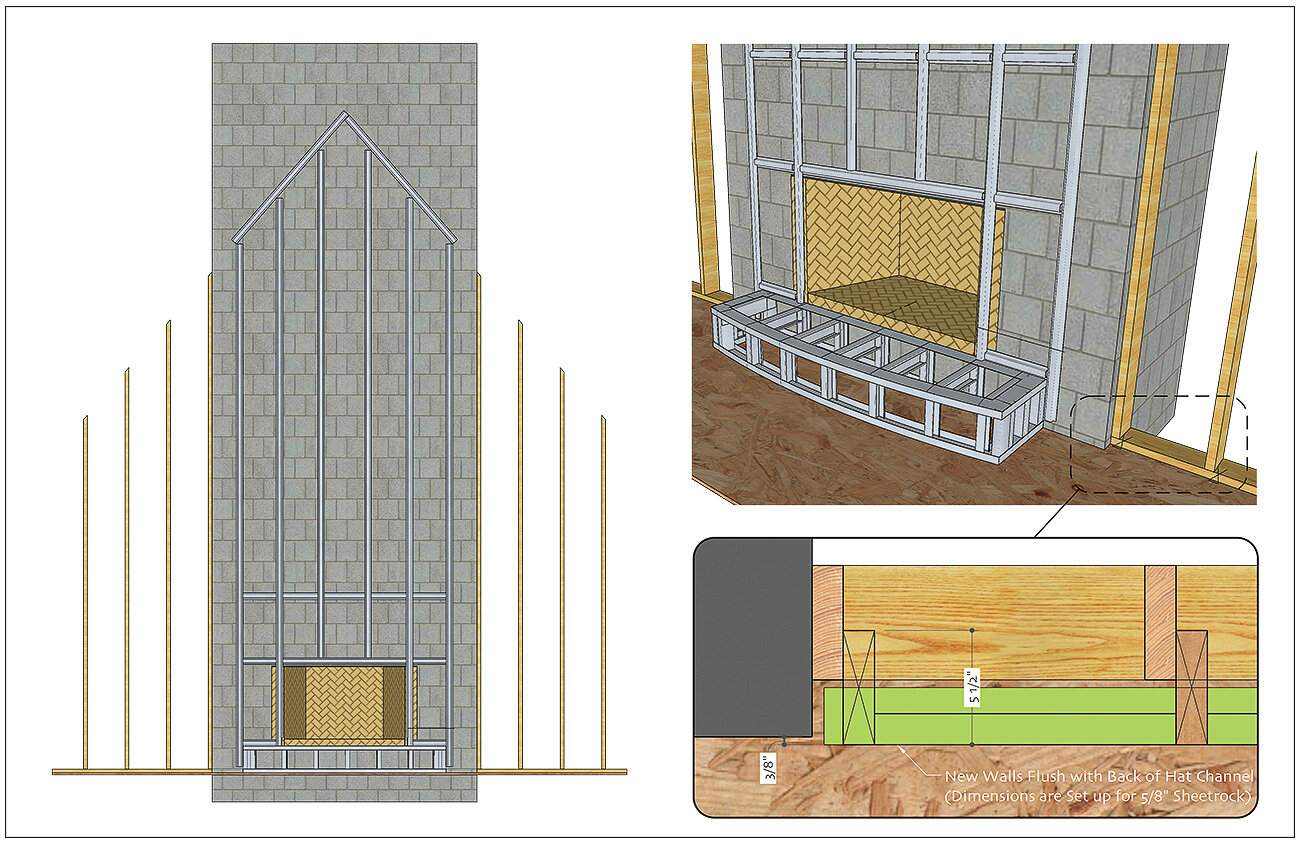
Step one, add spacers between the new metal channels and the undulating surface of the existing chimney, establishing a flat vertical surface
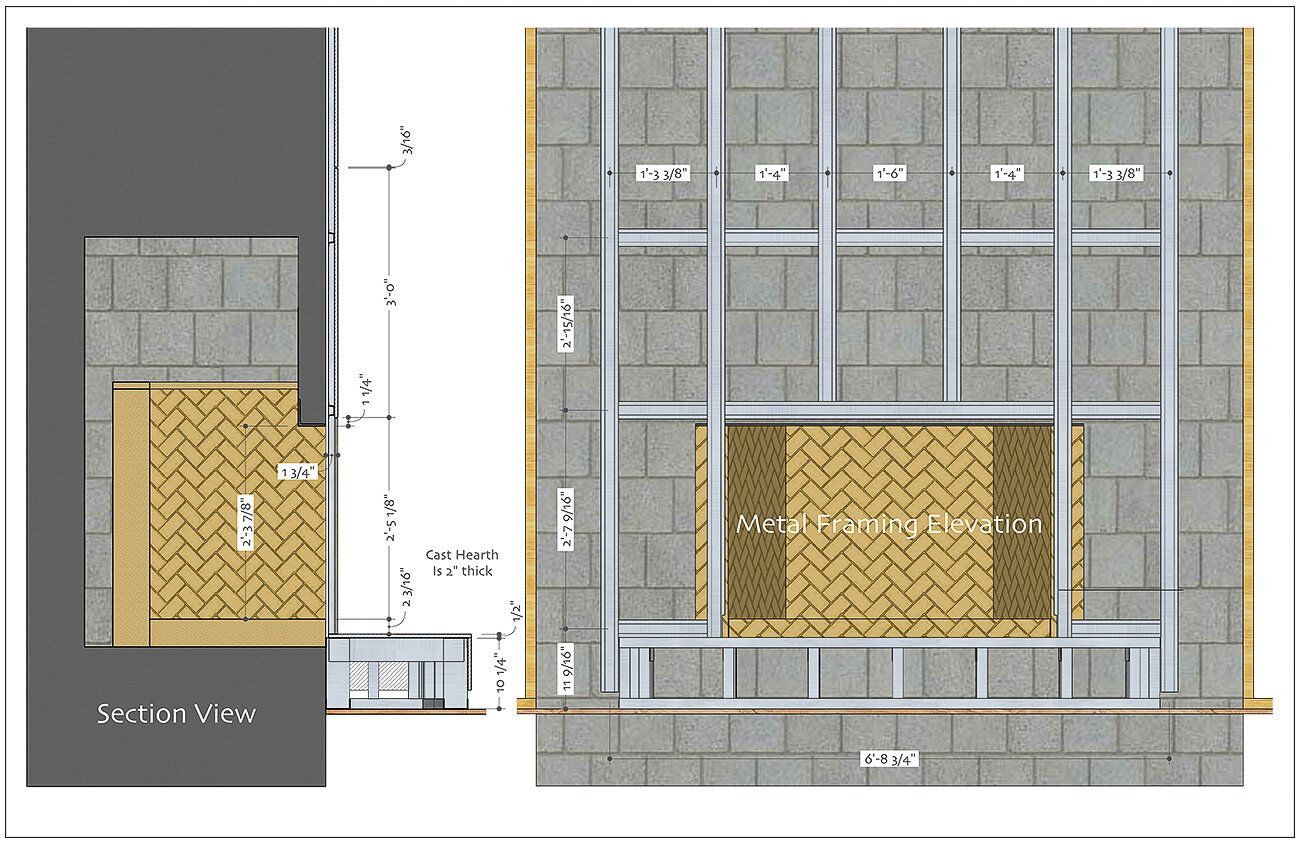
Next, frame the hearth with metal studs then sheath the new structure with tile backer board
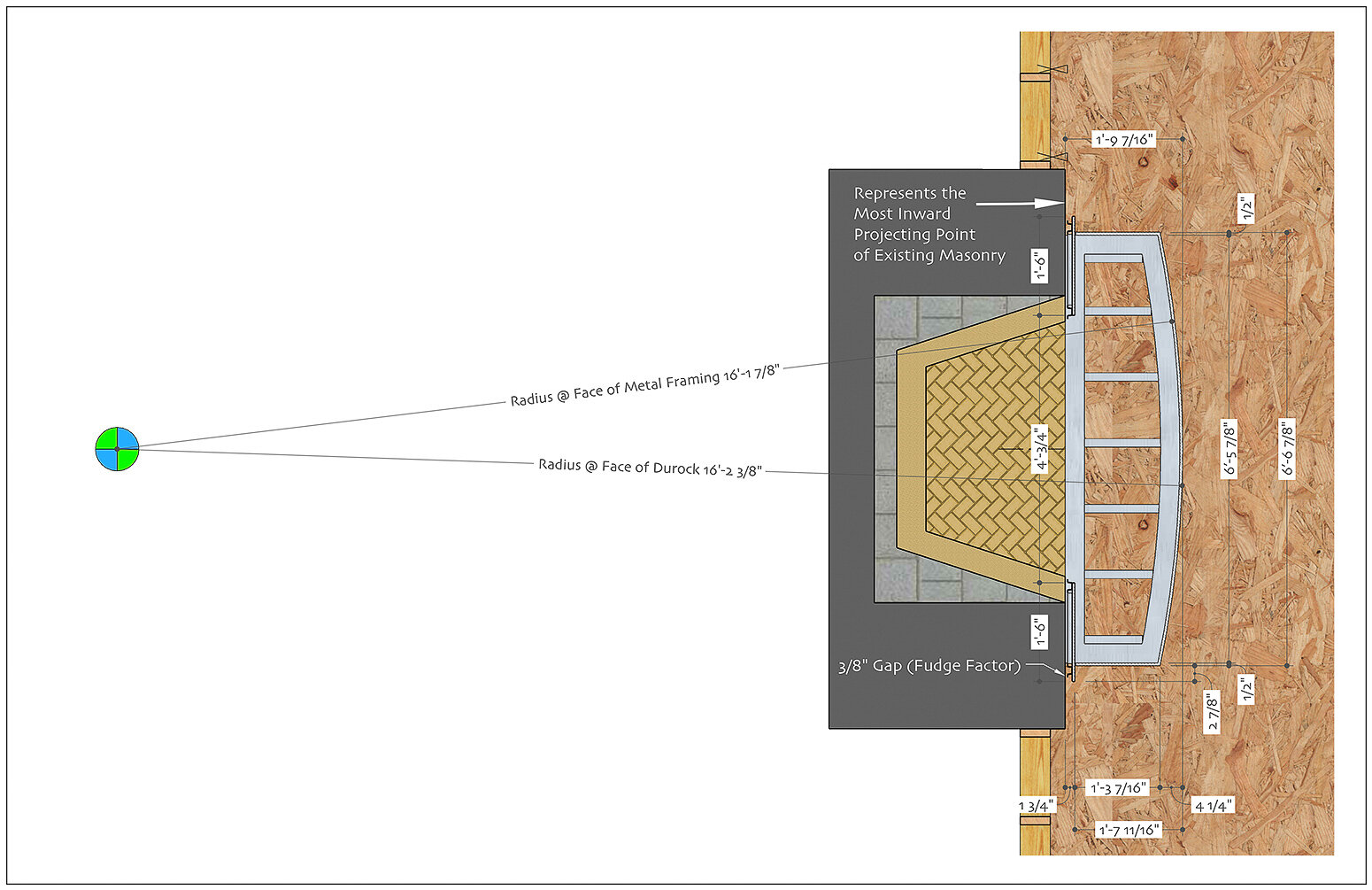
Details for creating a substructure precisely fitting the back of the precast stone panels

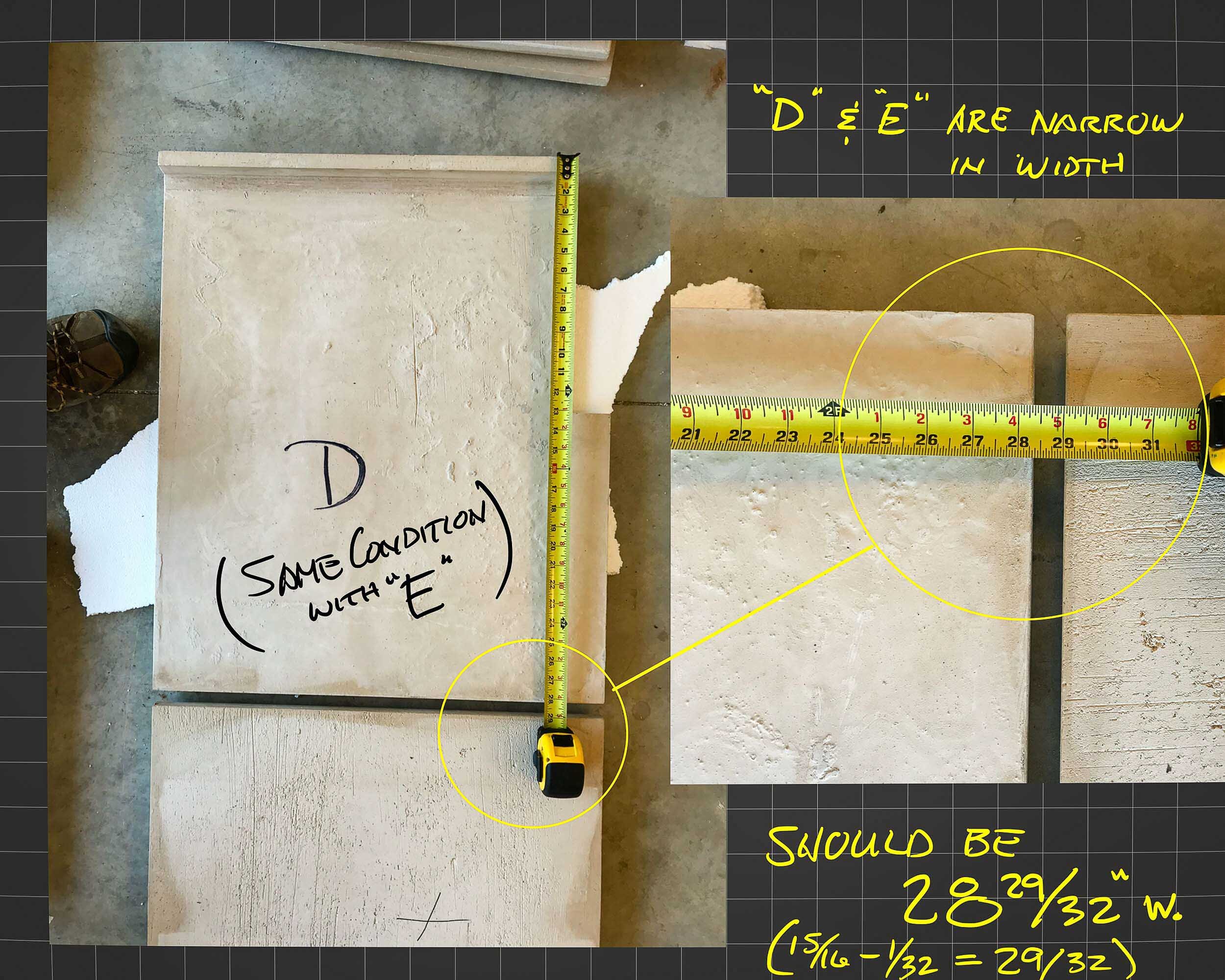
A field evaluation, attached to a request for two replacement panels
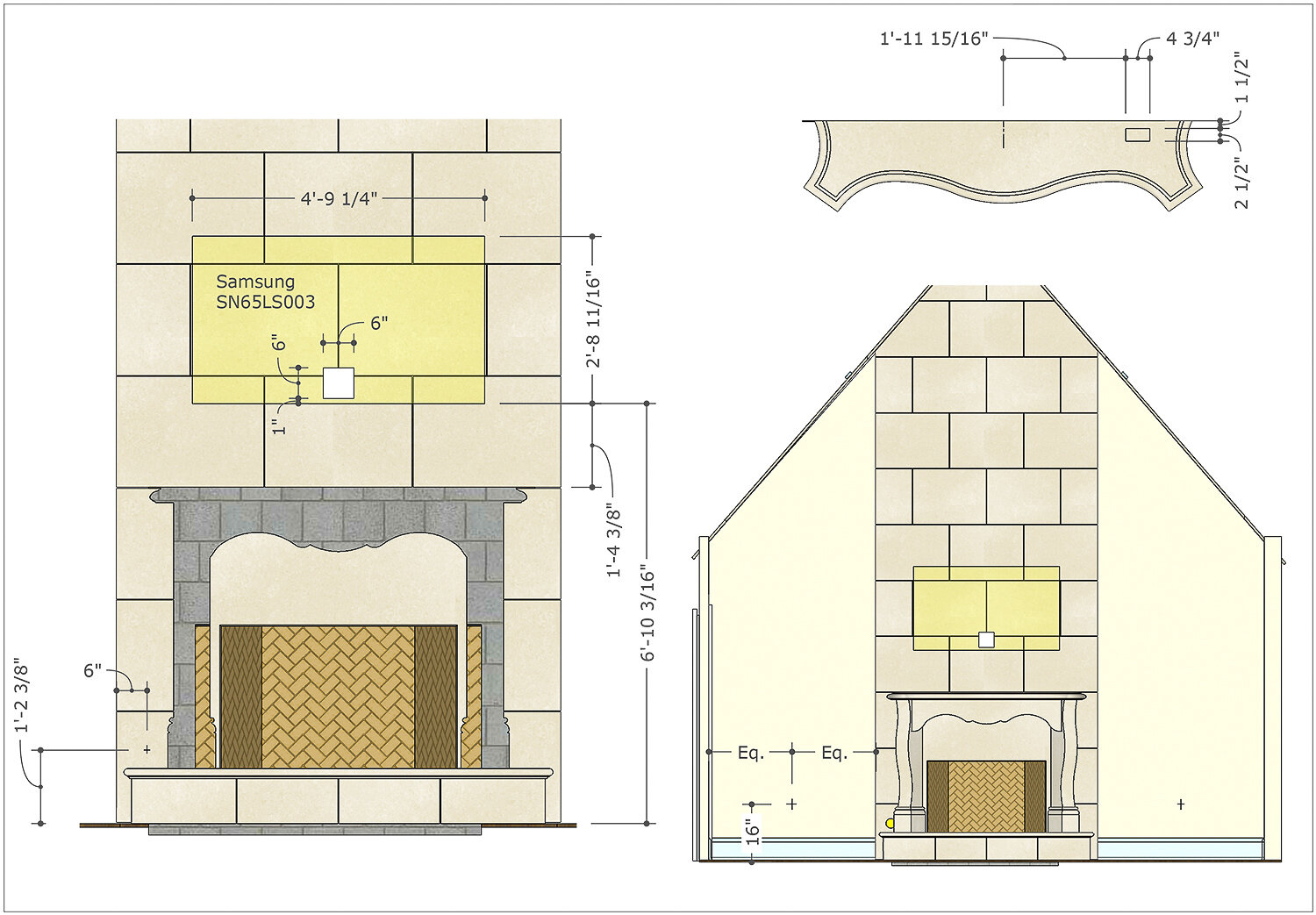
Details for installing the power, data, TV control conduit, and gas valve
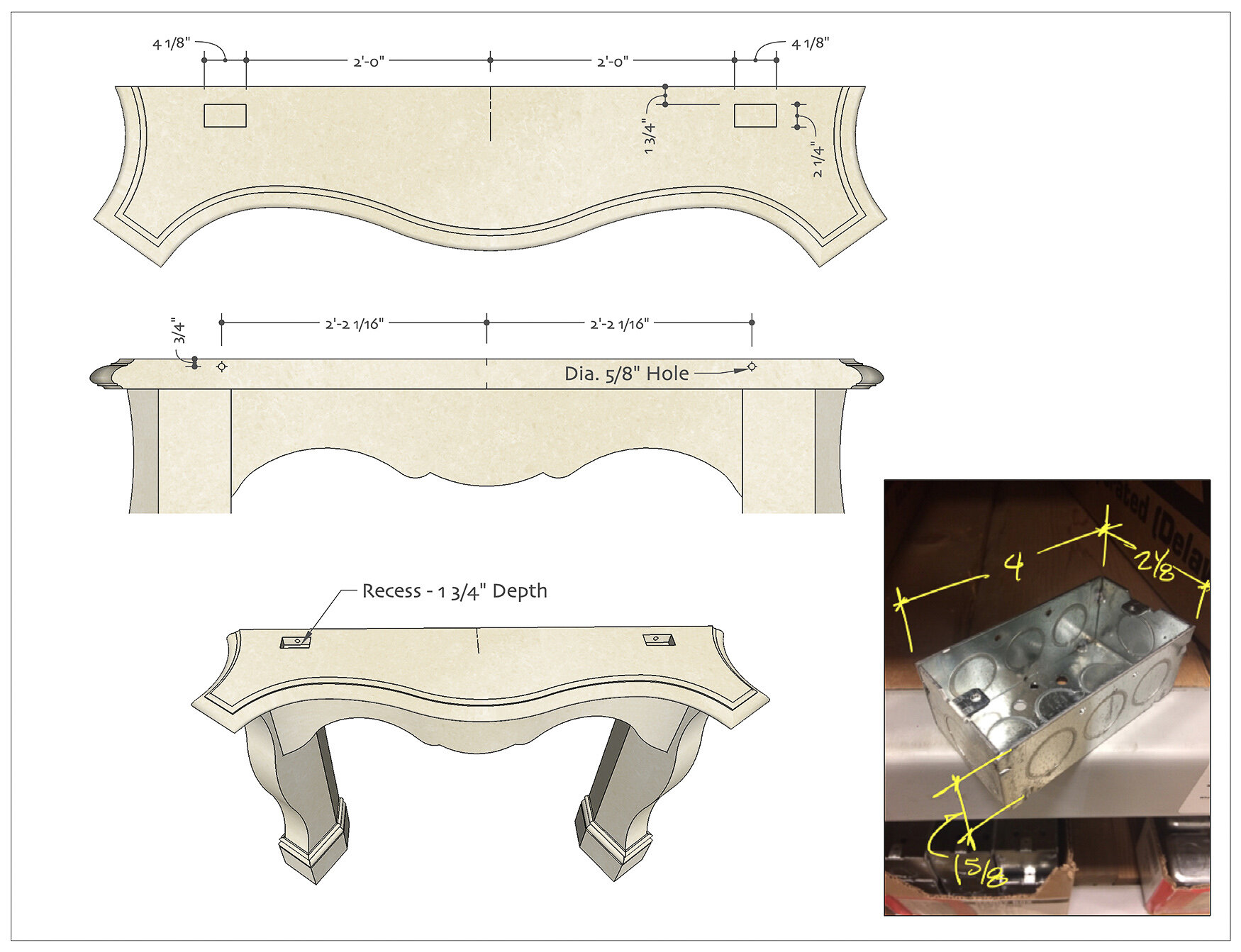
A supplemental drawing illustrating a request for outlet recesses to be molded into the mantel
