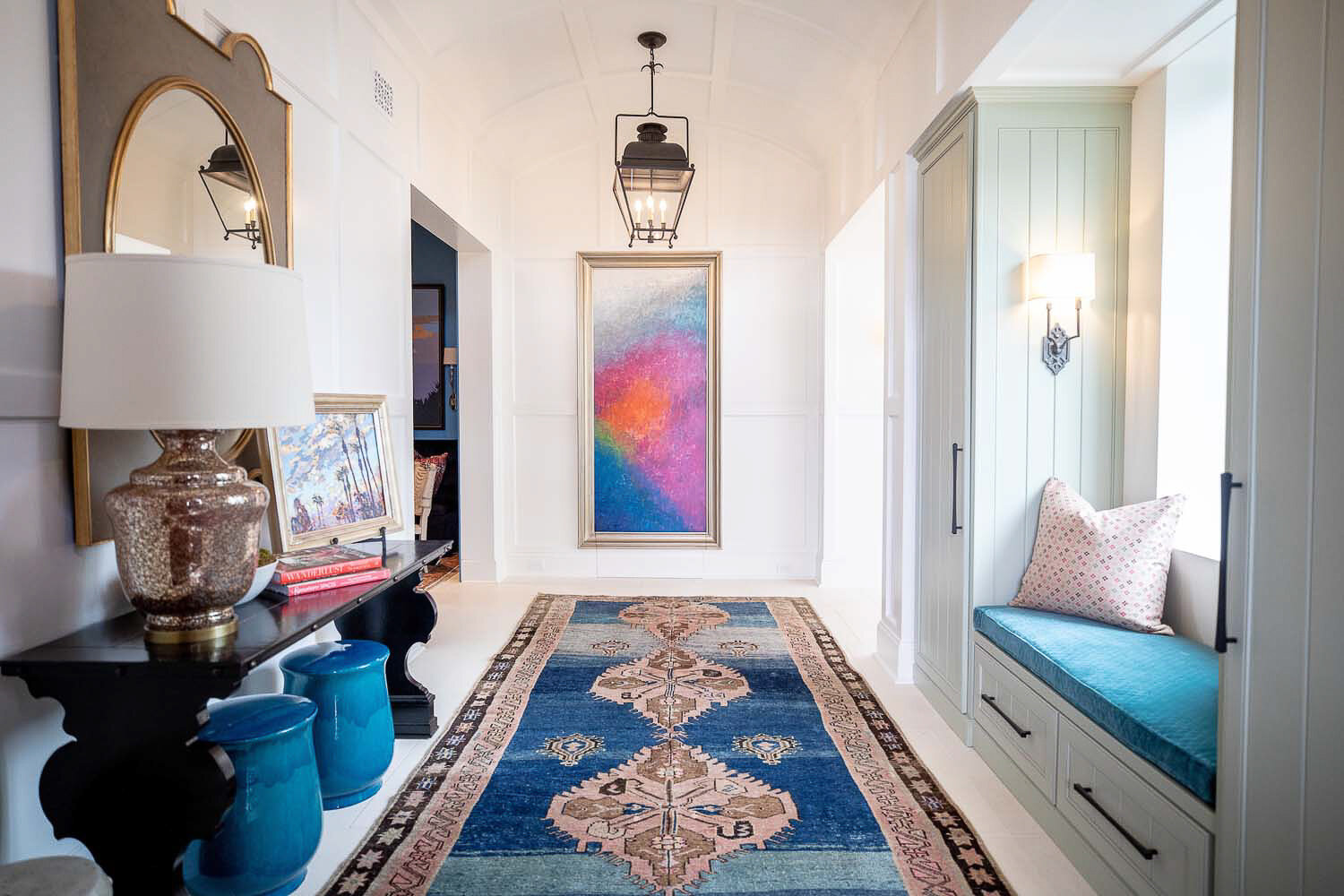
Secret Door in Barrel-Vaulted Foyer

How to conceal a large inswing door in a light-filled foyer
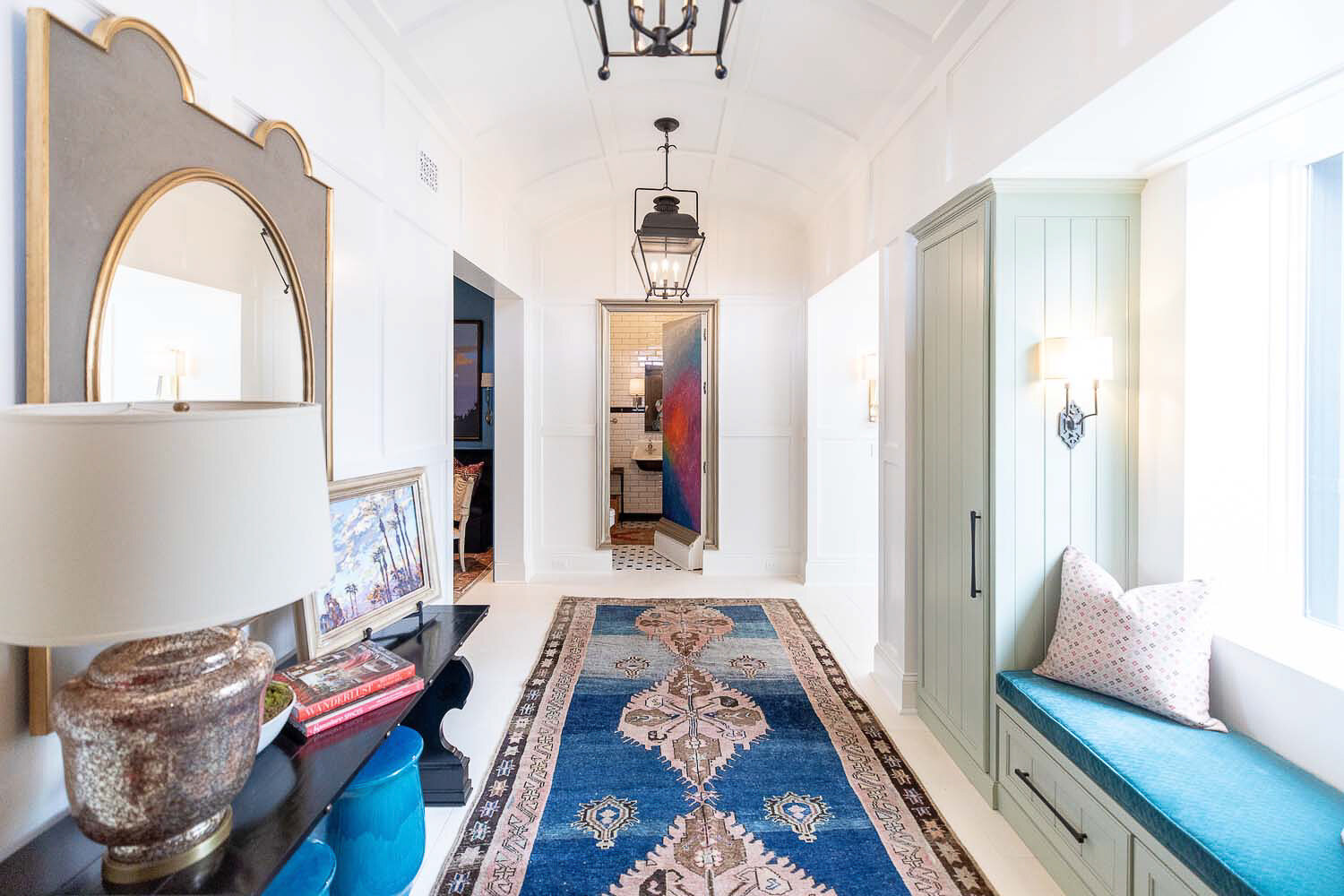
Extending the picture frame into the opening helps obscure the jamb depth needed to reach the inswing door

The concept illustration

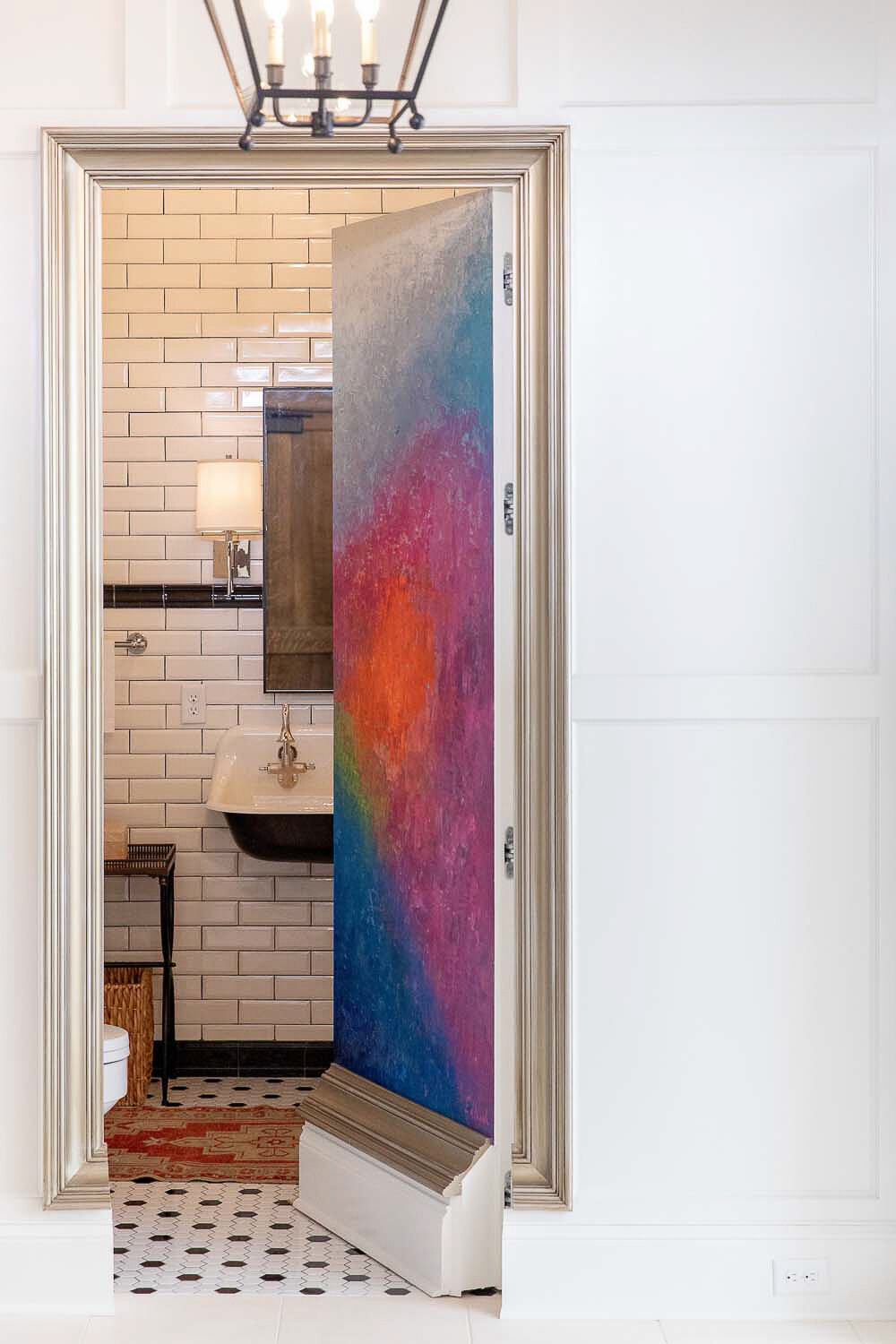

A stout jamb, supporting the angled picture frame and heavy solid-core door

Applying picture molding to the jamb and blocking to support the baseboards

Building out the door so the picture frame and baseboard can continue across the opening

Shop drawings of parts needed for the build-out
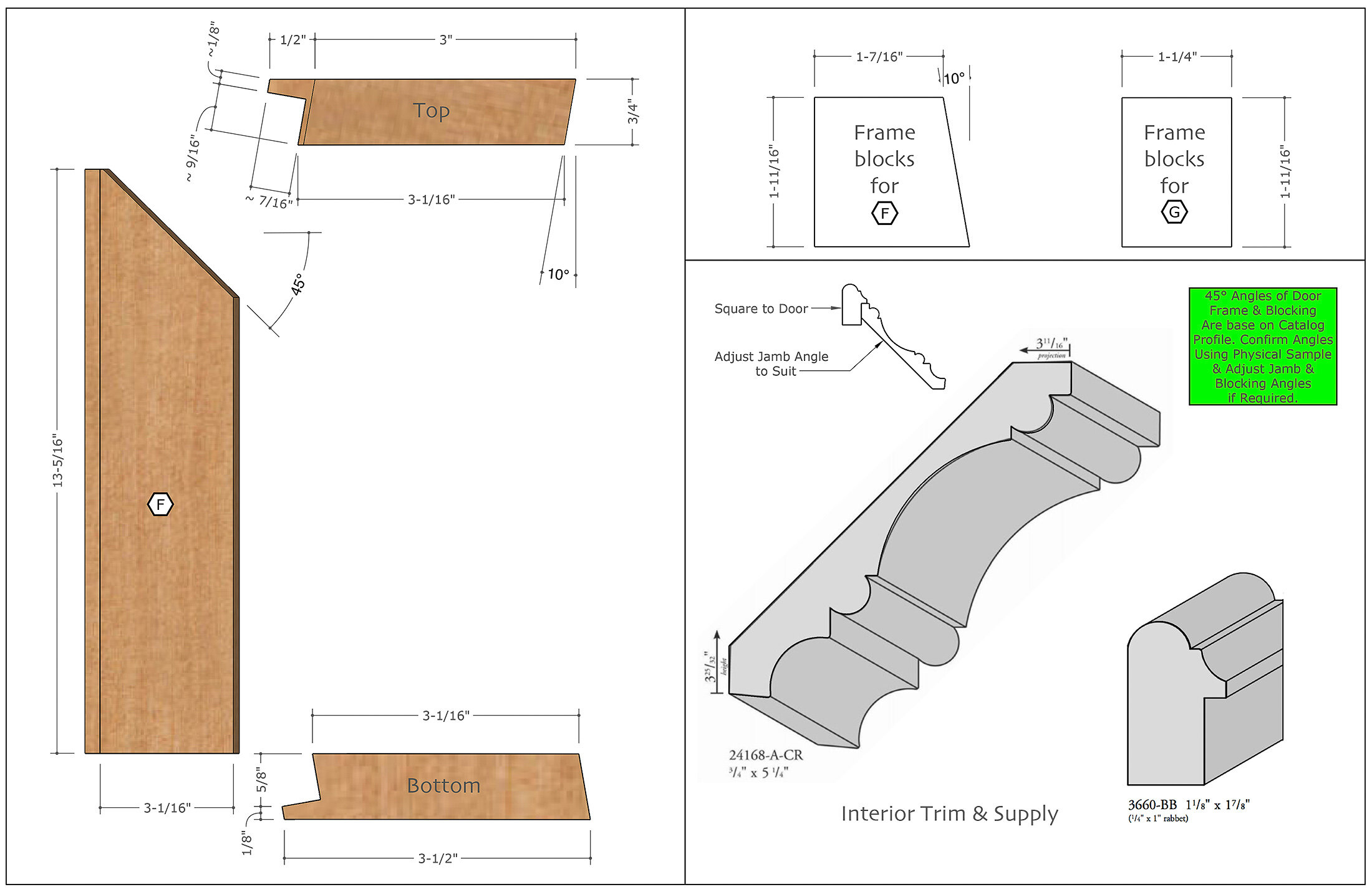
Picture frame details and filler blocks for the jamb

Positioning the hinges for even weight distribution and a smooth swing
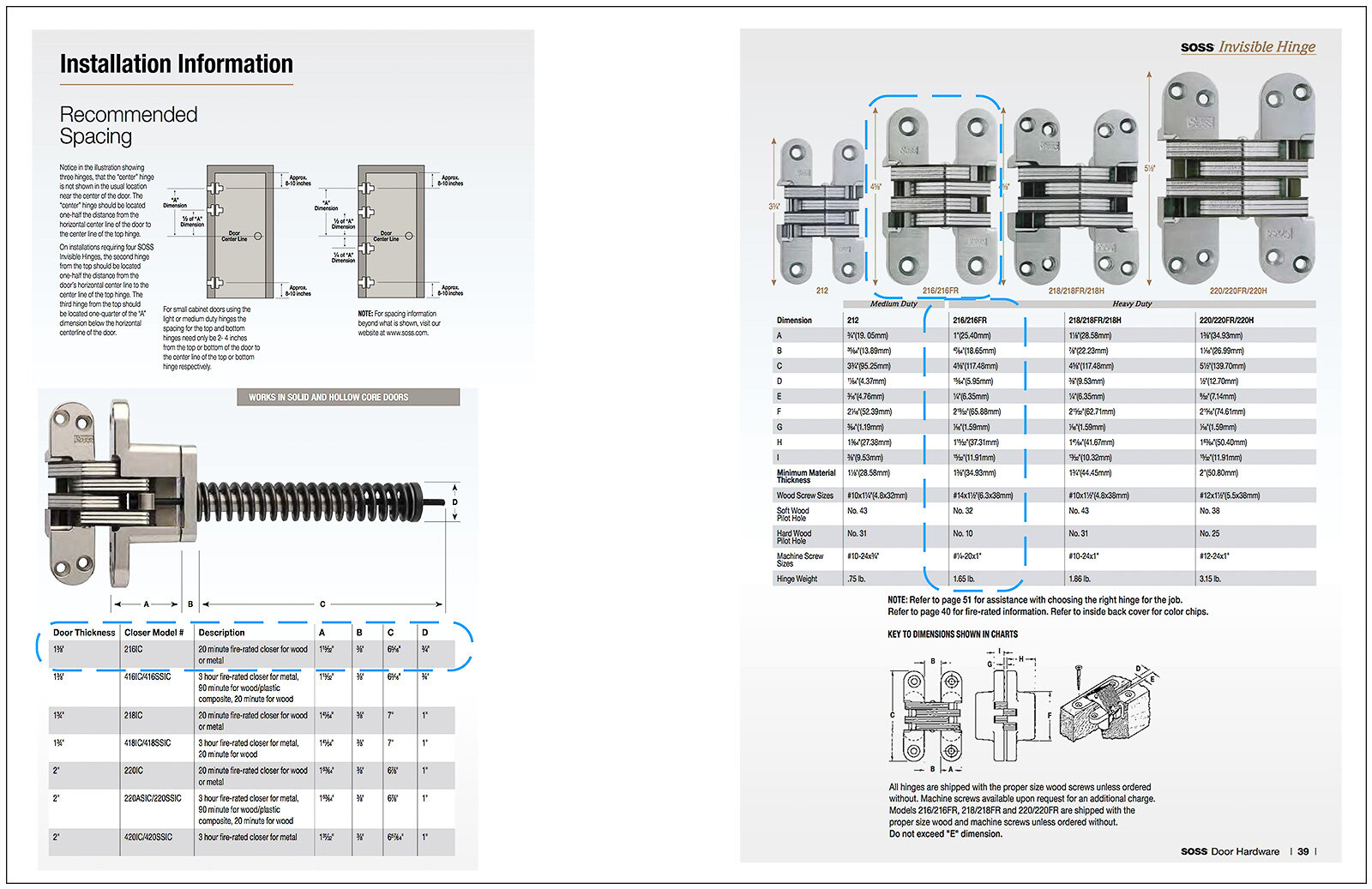
Hinge ordering information
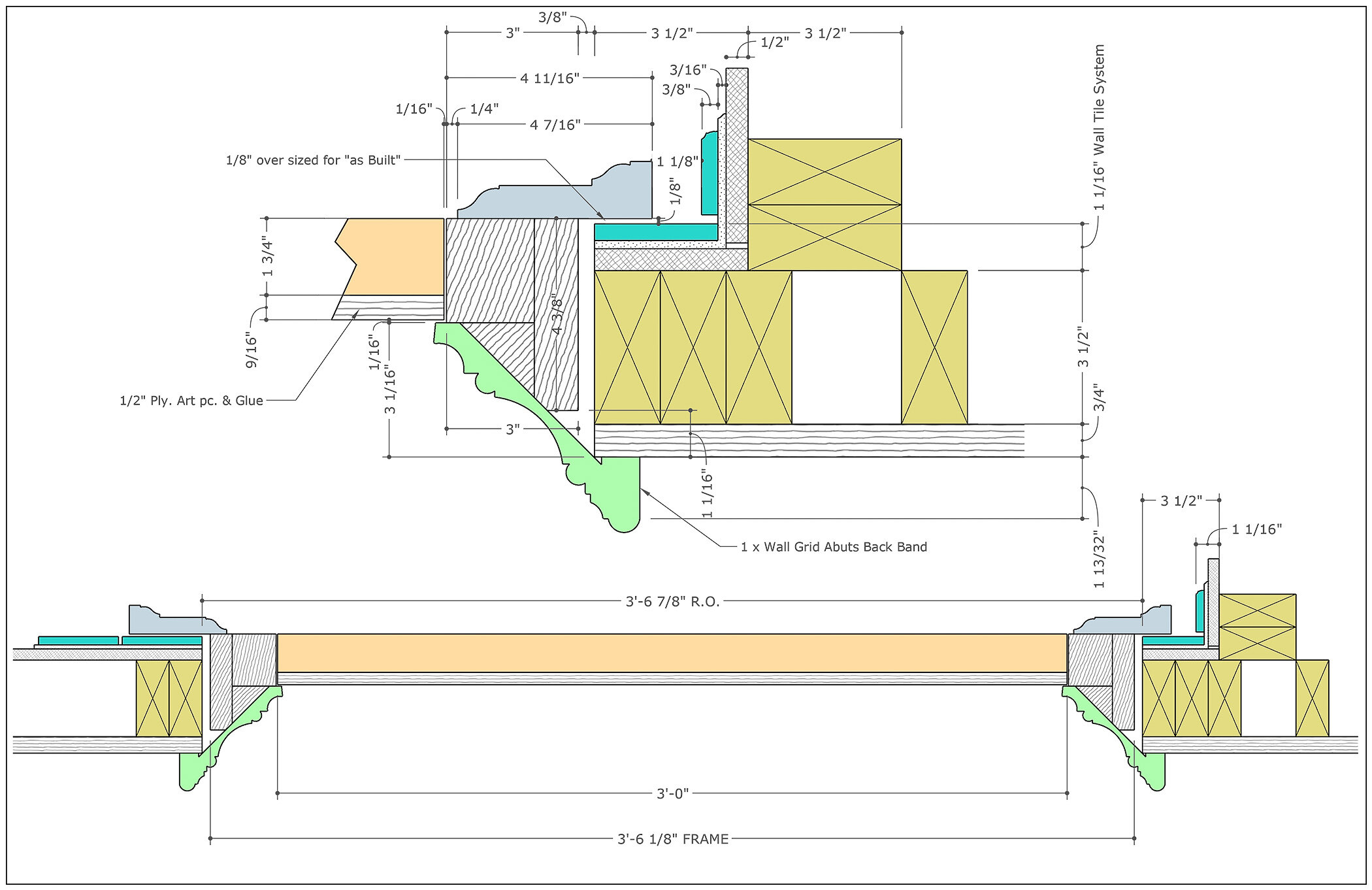
Working out the framing, tile, and trim in a tight existing space
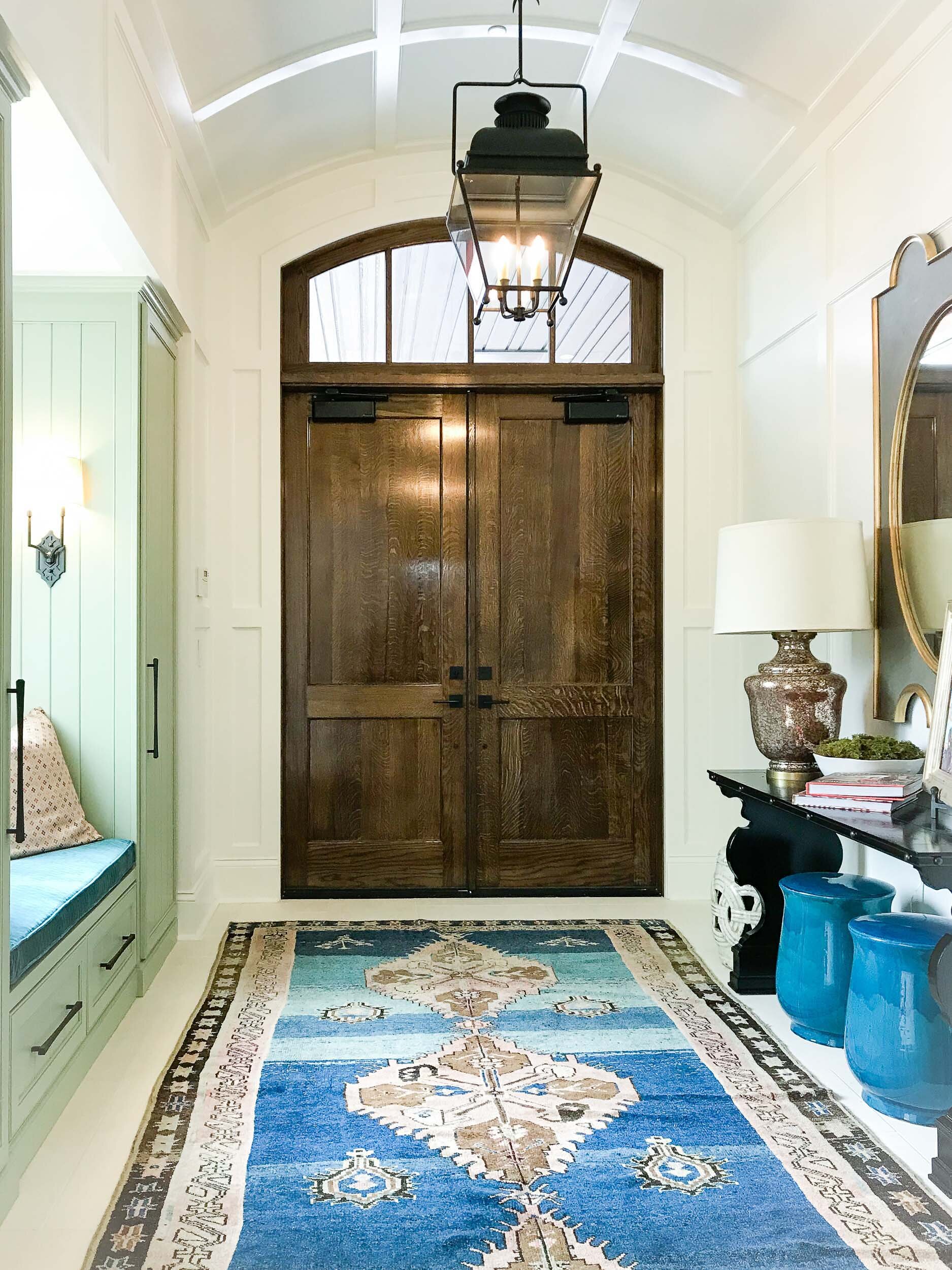
Main entrance and transom, precisely aligned with the vaulted ceiling
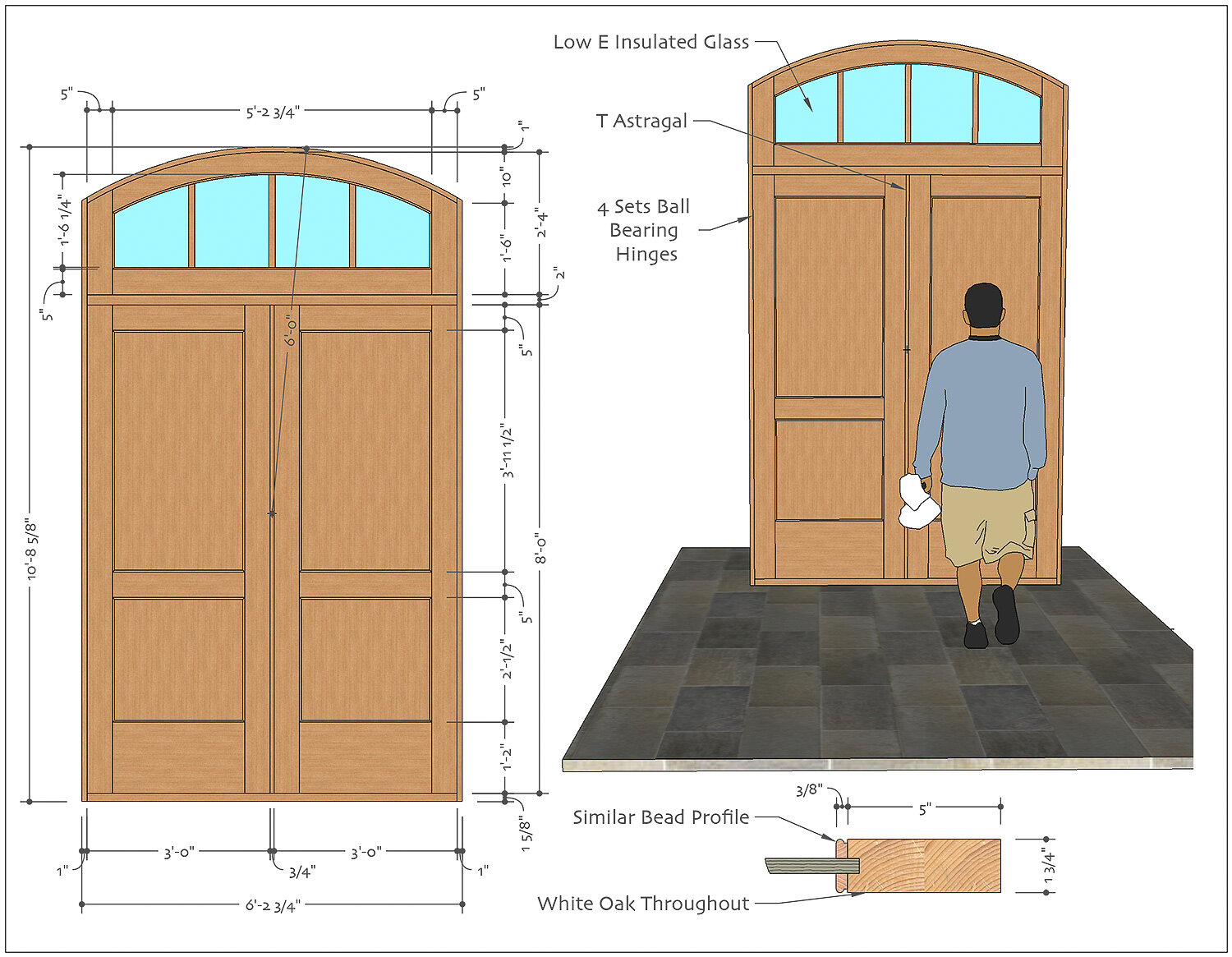
Drawing attached to the custom entrance unit order
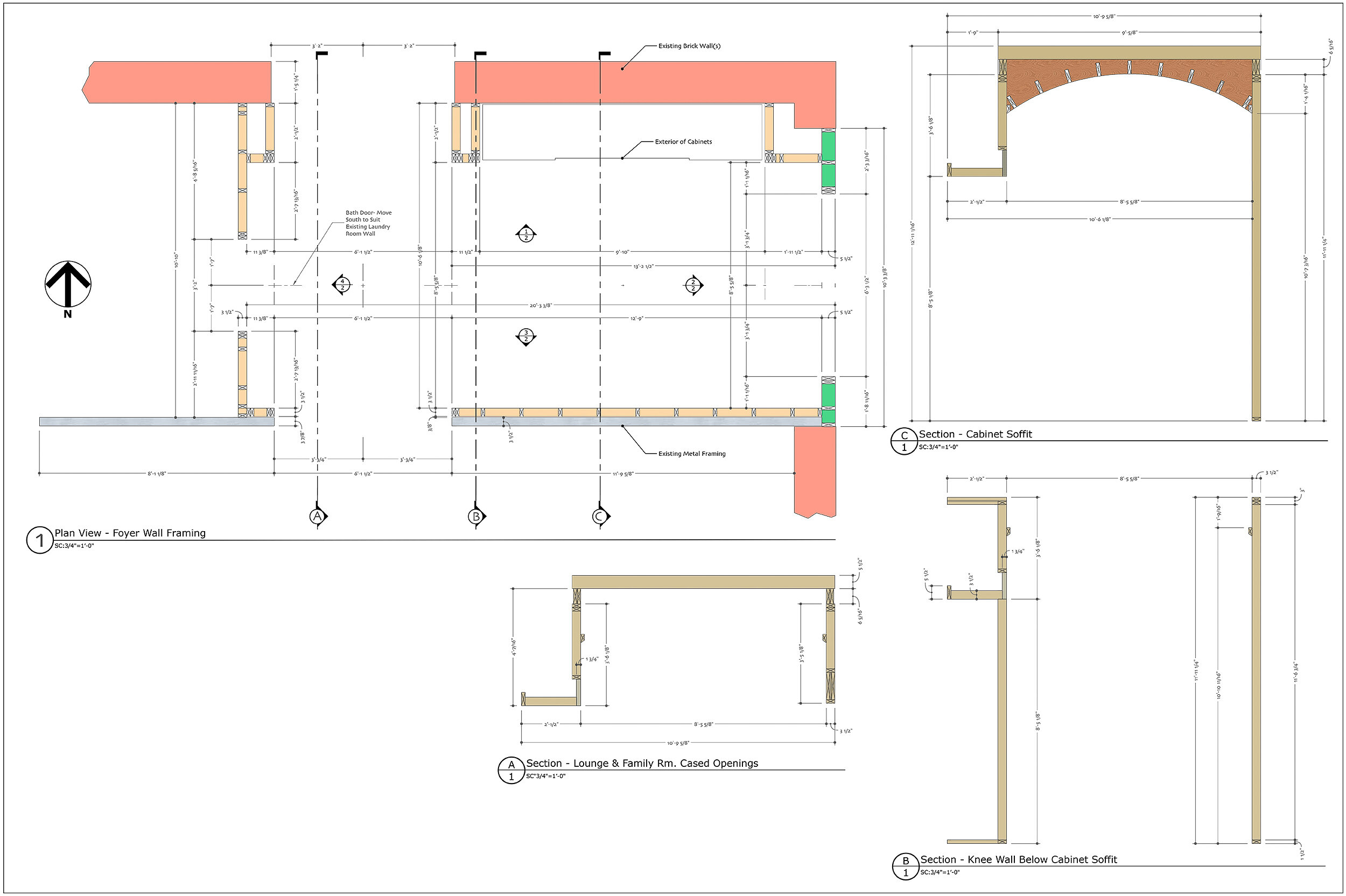
Plans for framing the barrel-vaulted foyer within existing solid brick walls
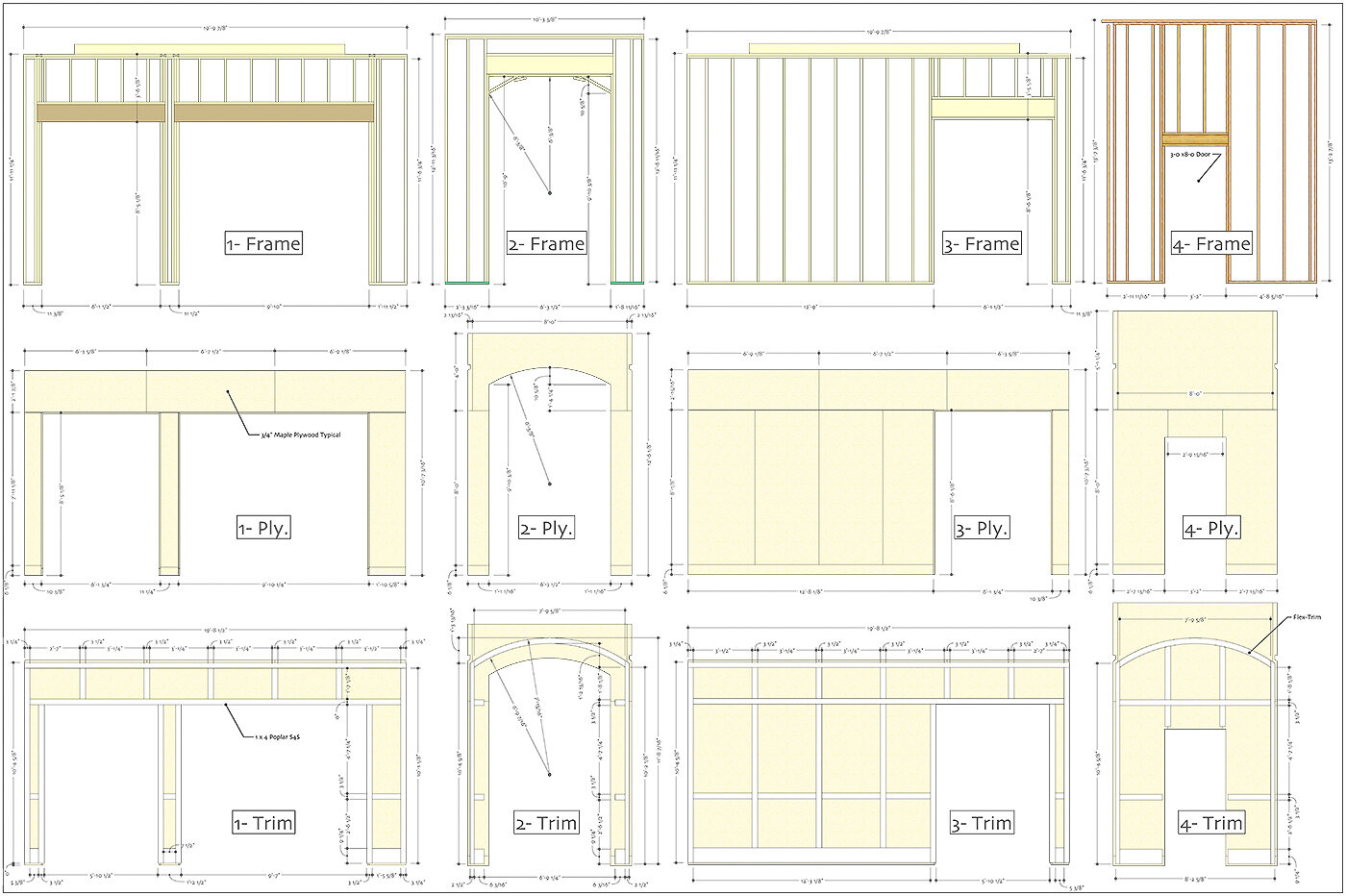
Wall framing and how to align the plywood wall sheathing, so all joints occur behind trim boards
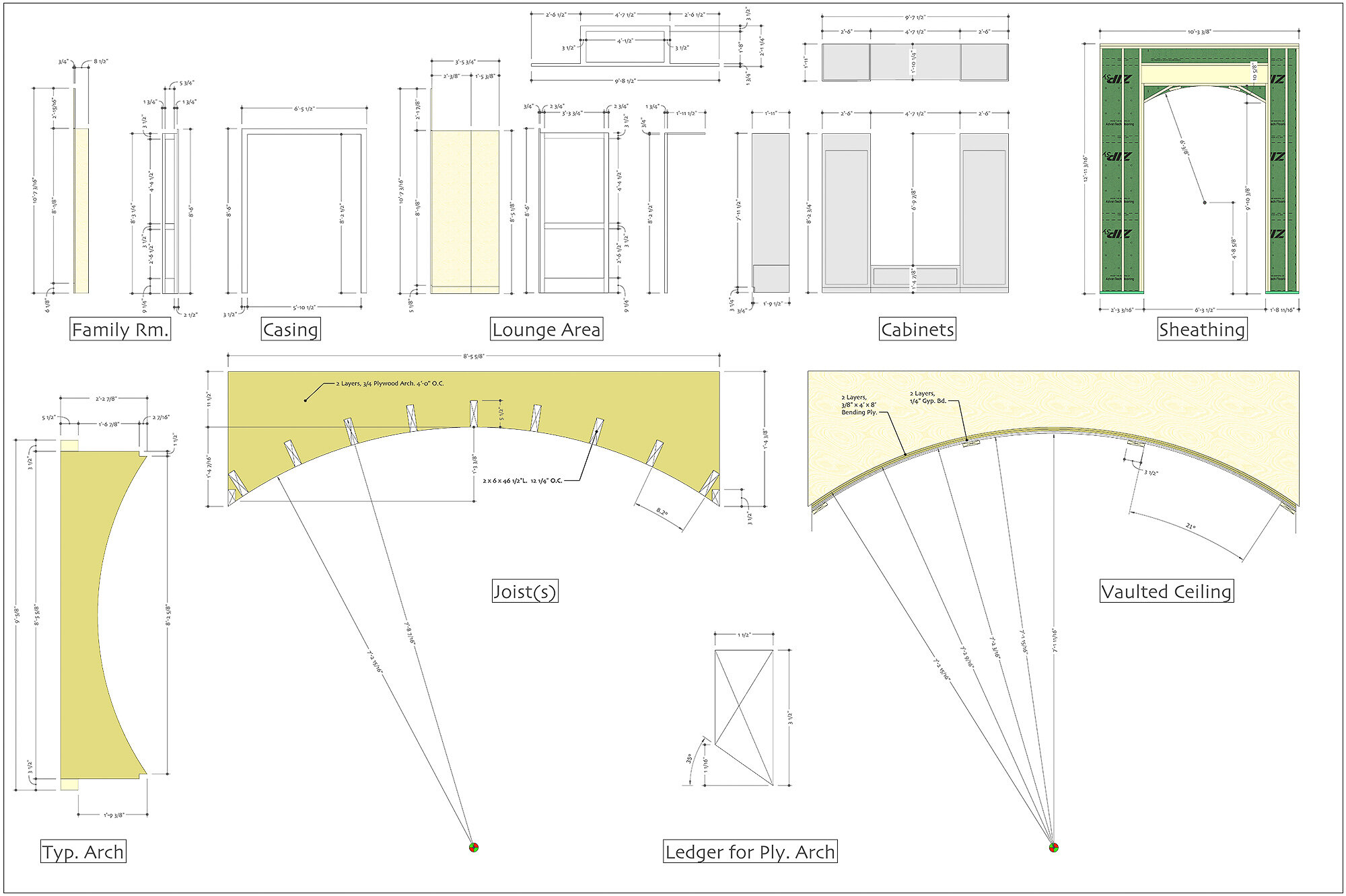
Details for fabricating, sheathing, and trimming the barrel vault
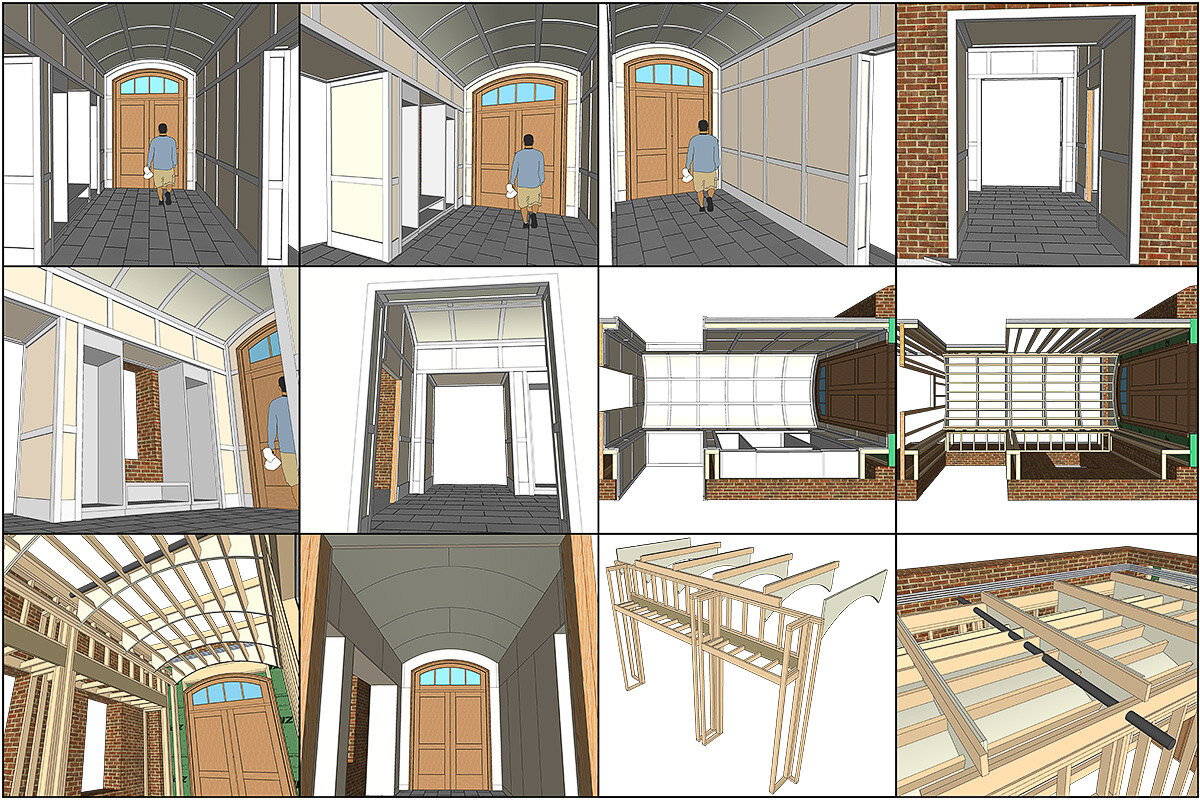
Scenes to help the team better understand an intricate design in a confined space
