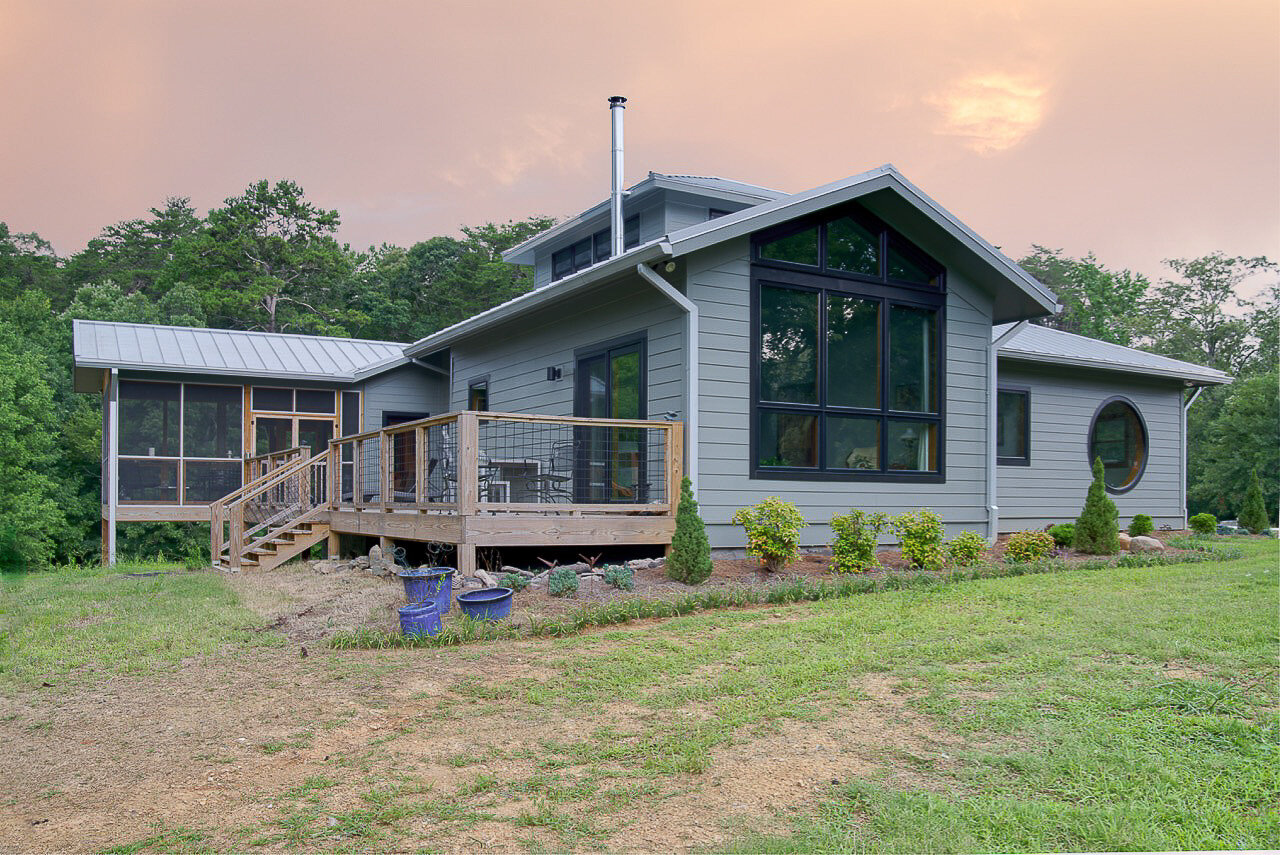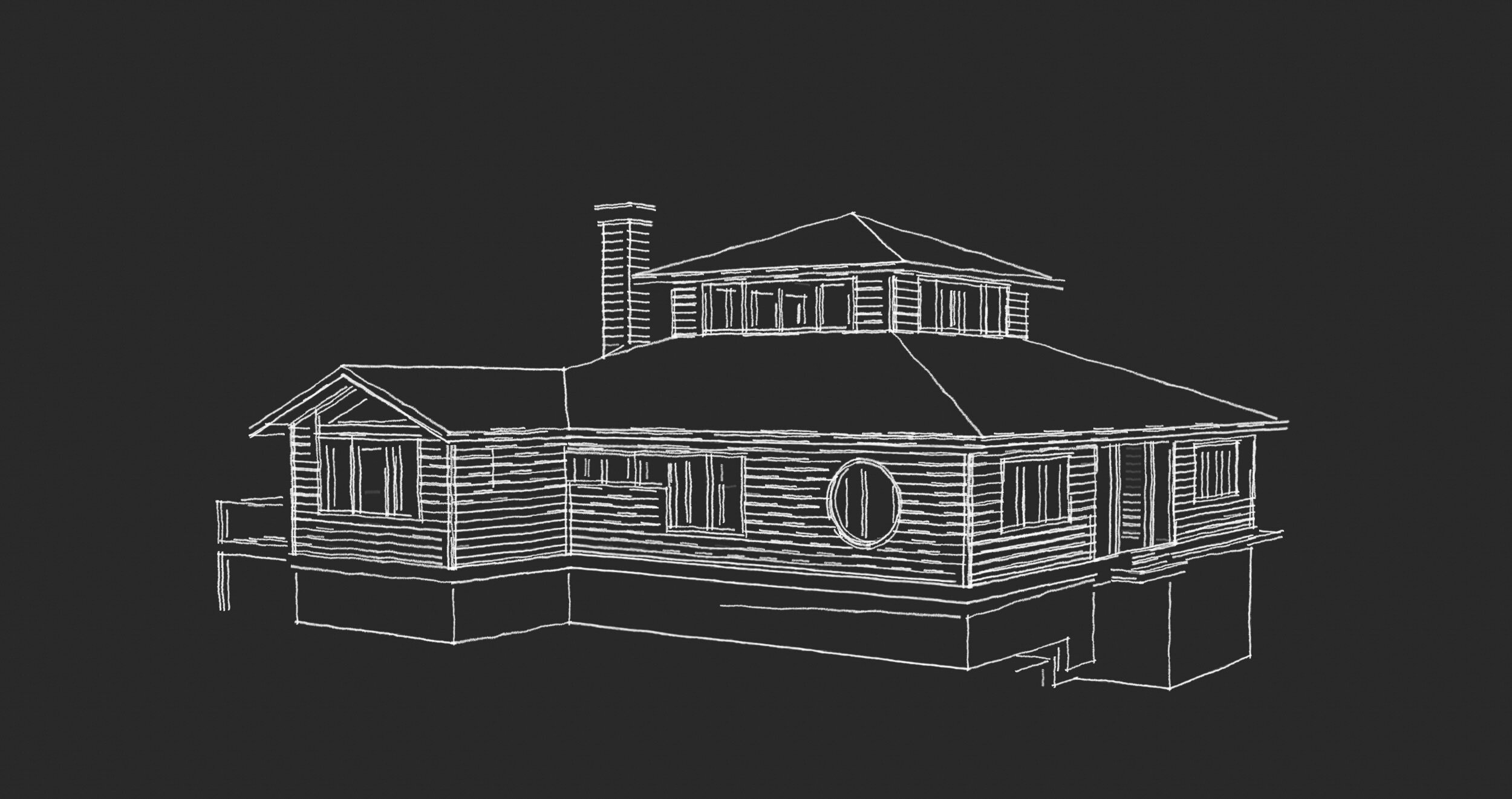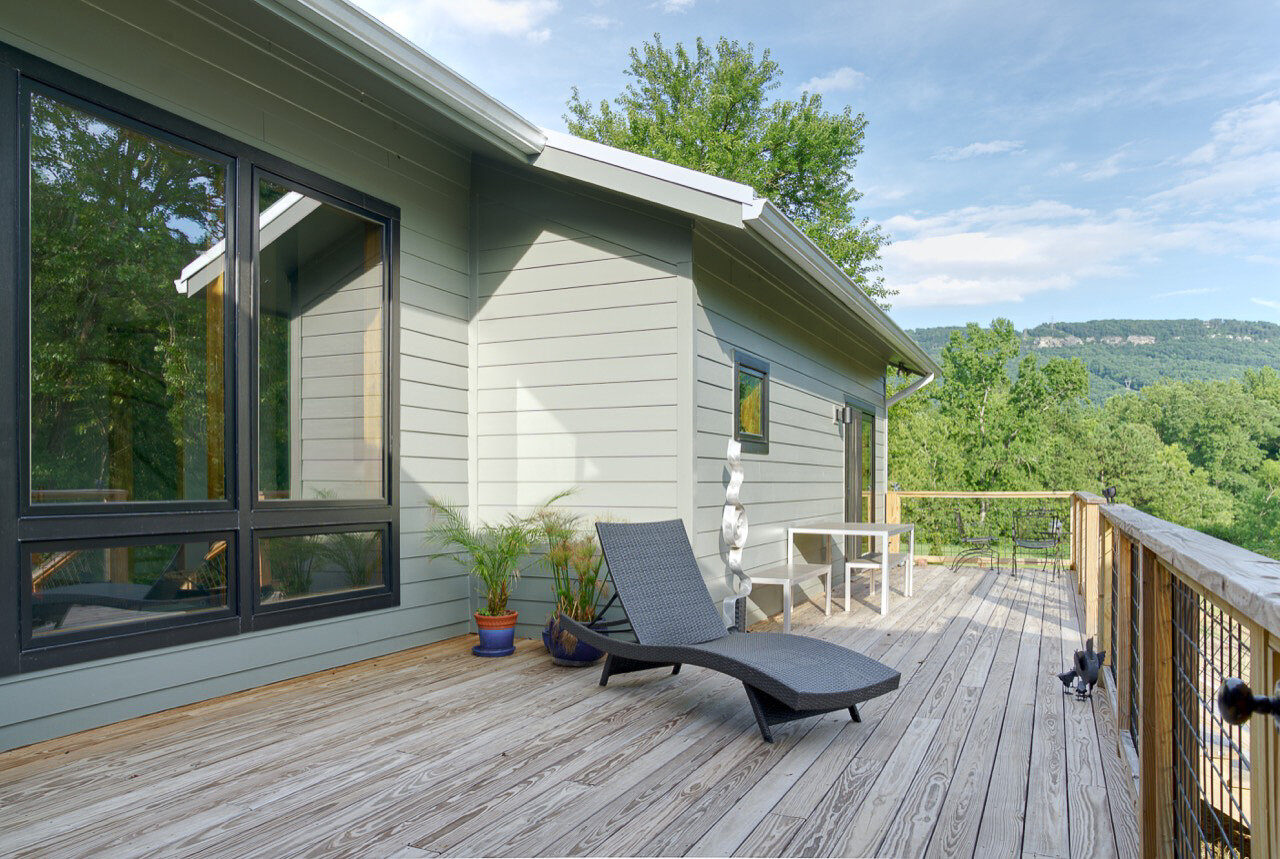
Modern Farmhouse
For a couple who enjoy a close relationship with nature and the surrounding farm
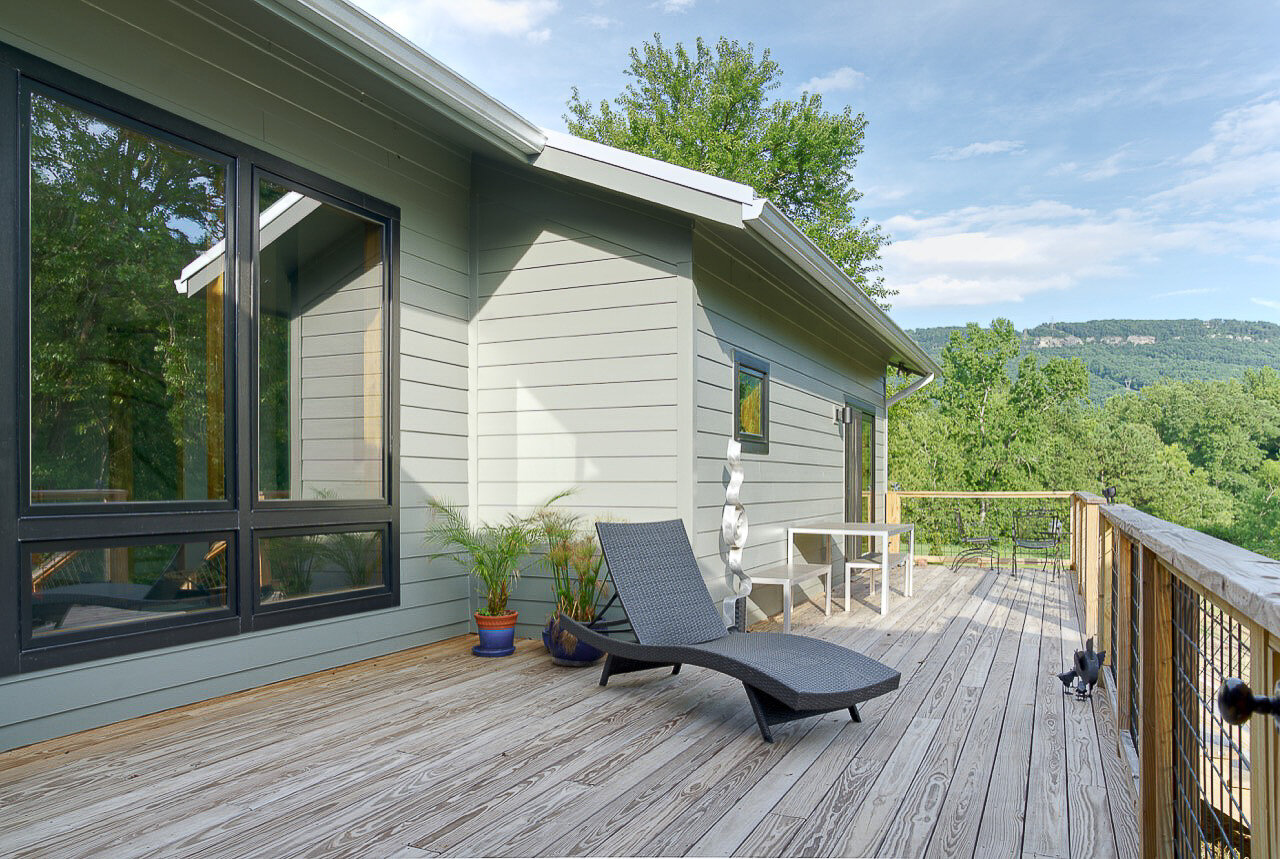
Simple exterior materials with an agrarian aesthetic
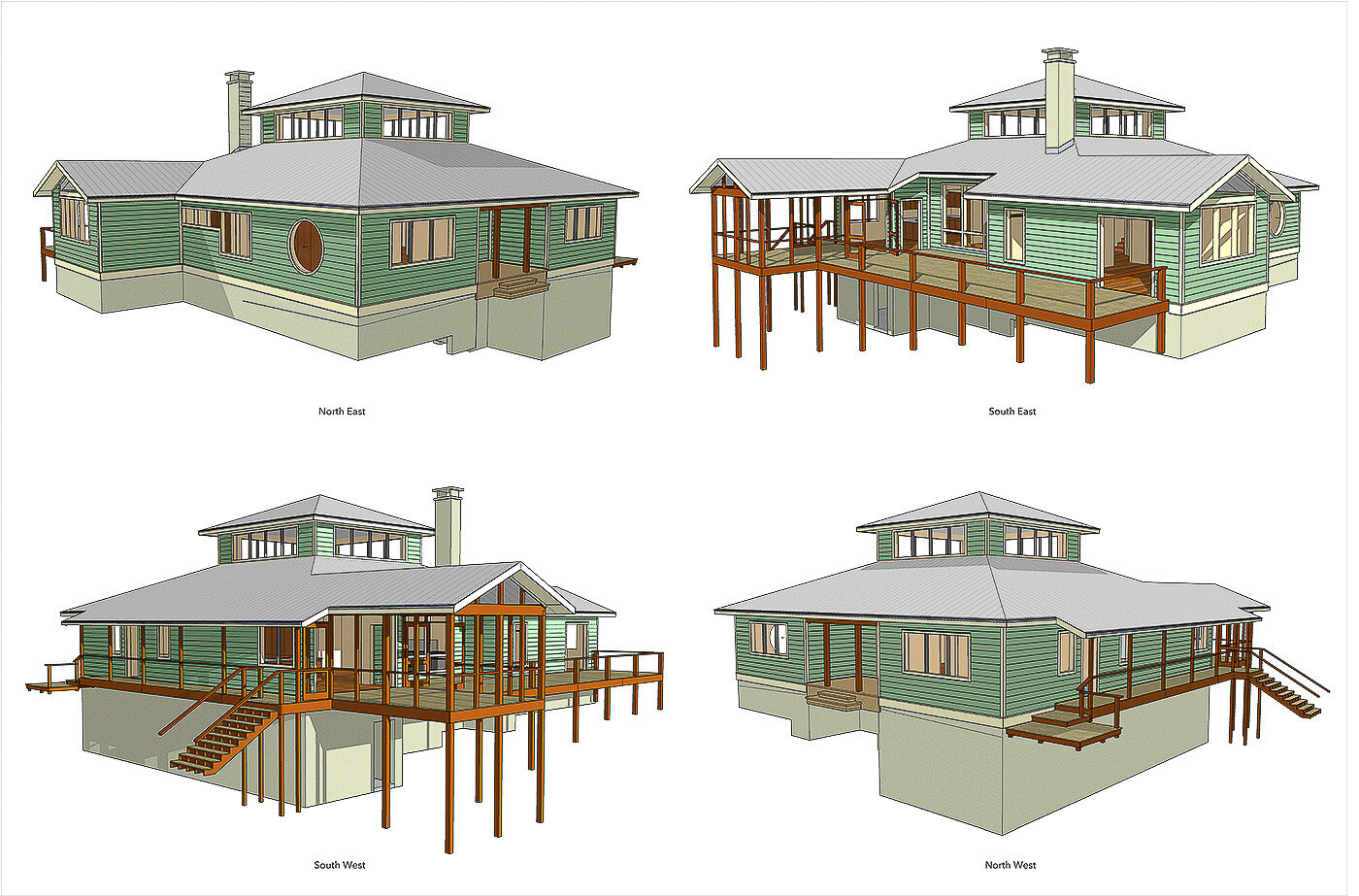
Inspired by Florida cracker style architecture
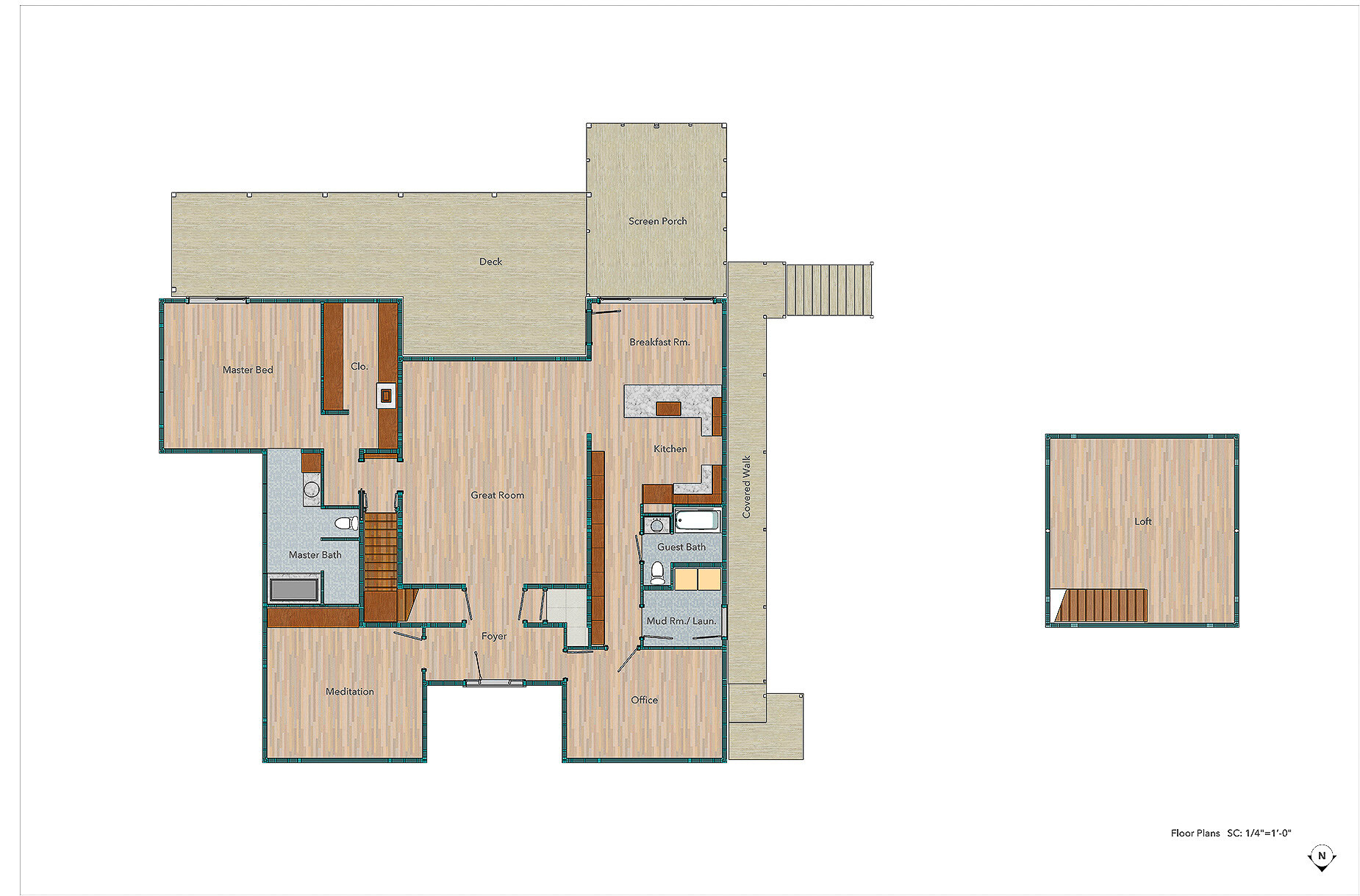
The clients chose to downsize while maintaining space and circulation paths for gatherings
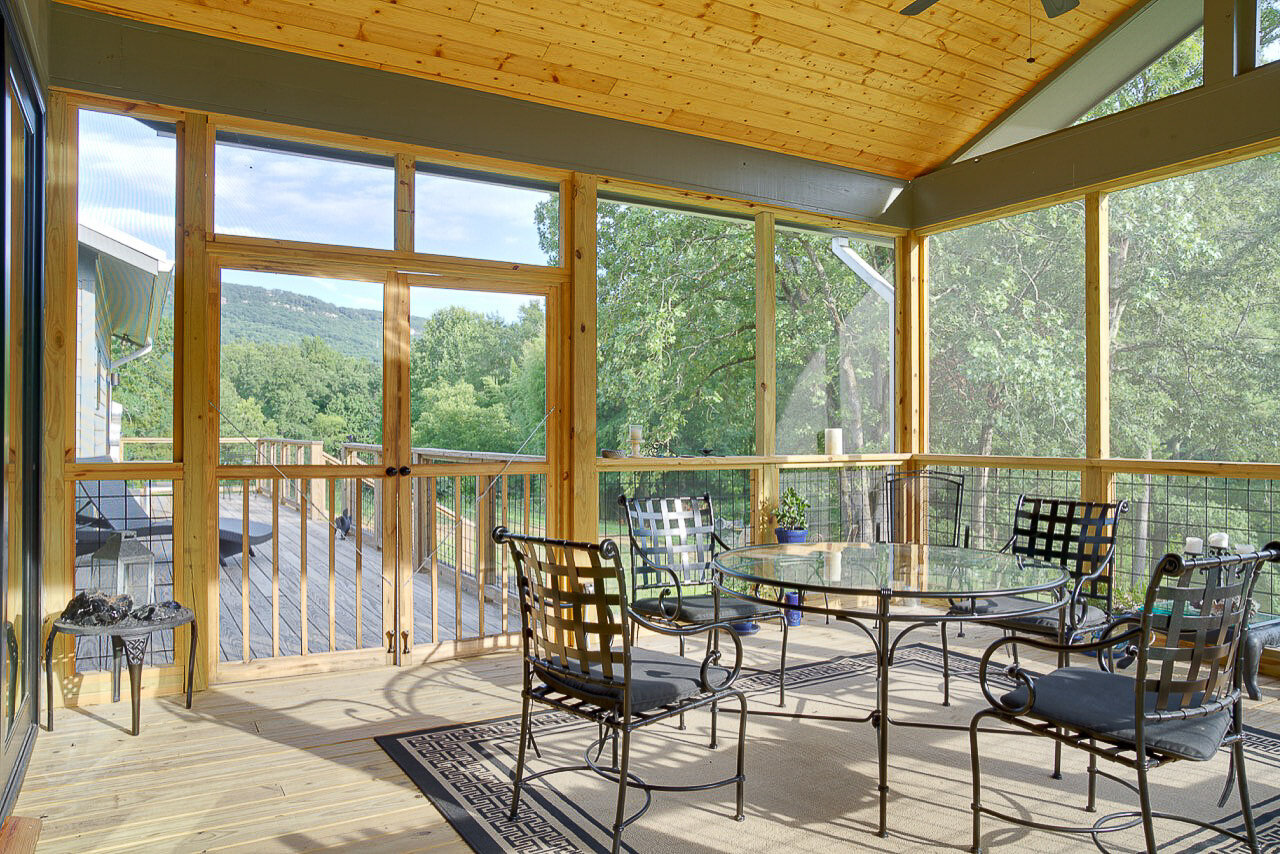
A view of Lookout Mountain to the East

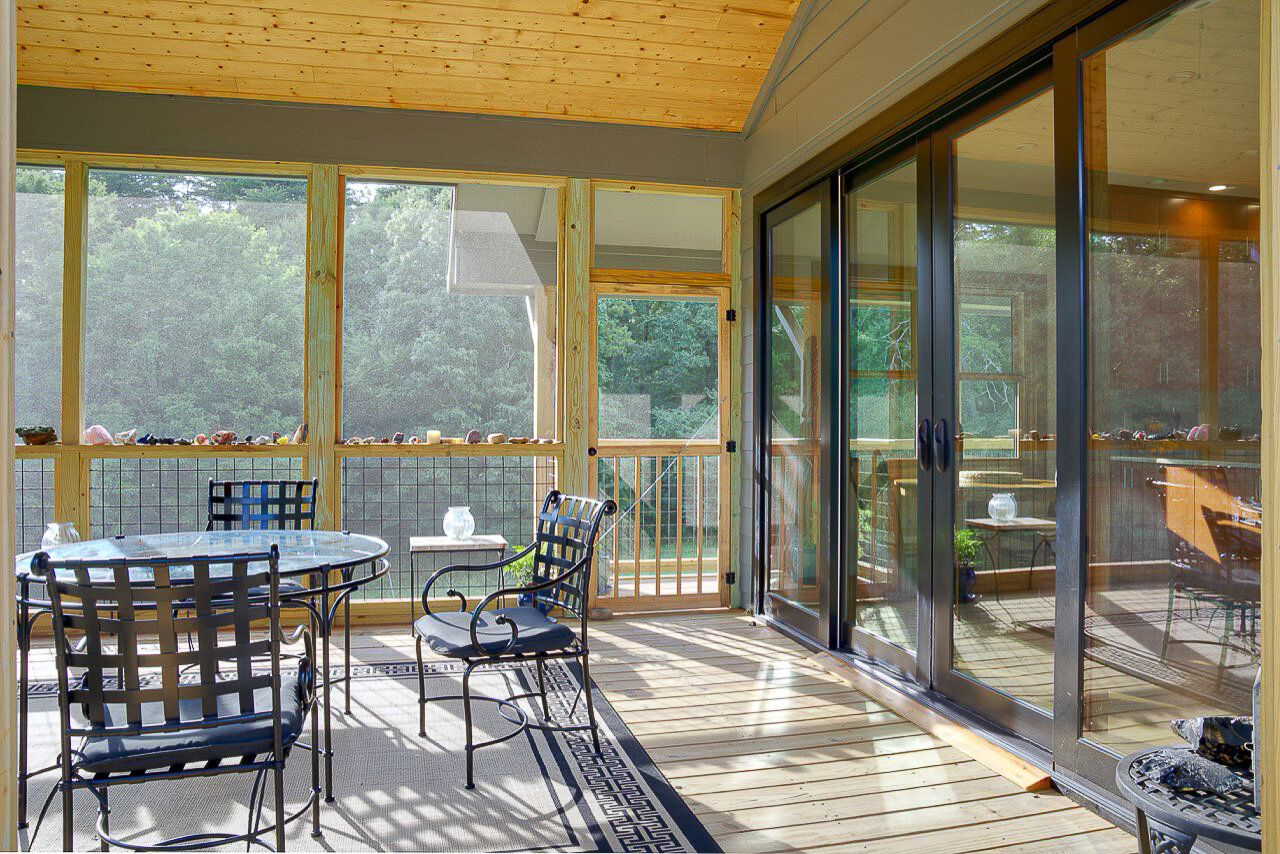
Outdoor and common areas share views of the lake


Buffet style serving, easy cleaning, and ample storage drive the open kitchen design

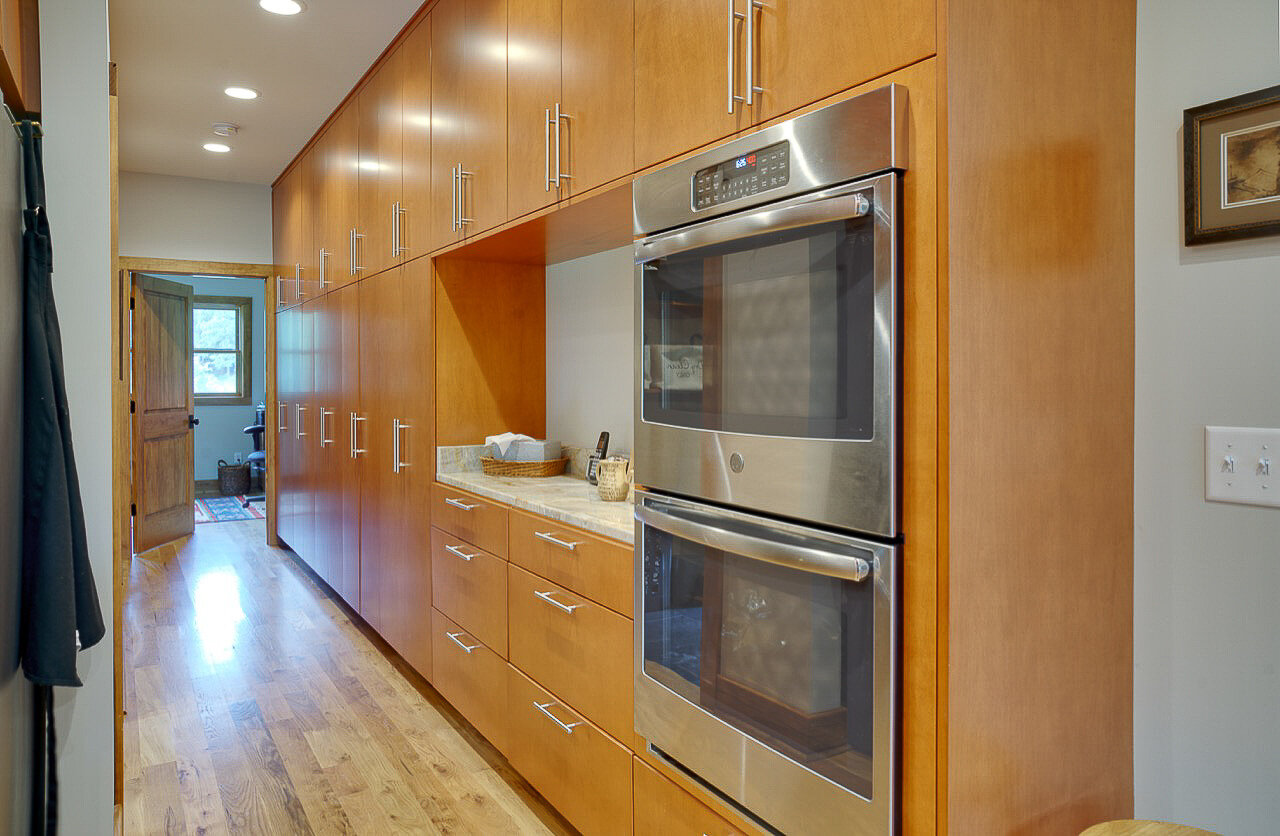
An air-lock entry/mud room aligns with the hallway message center
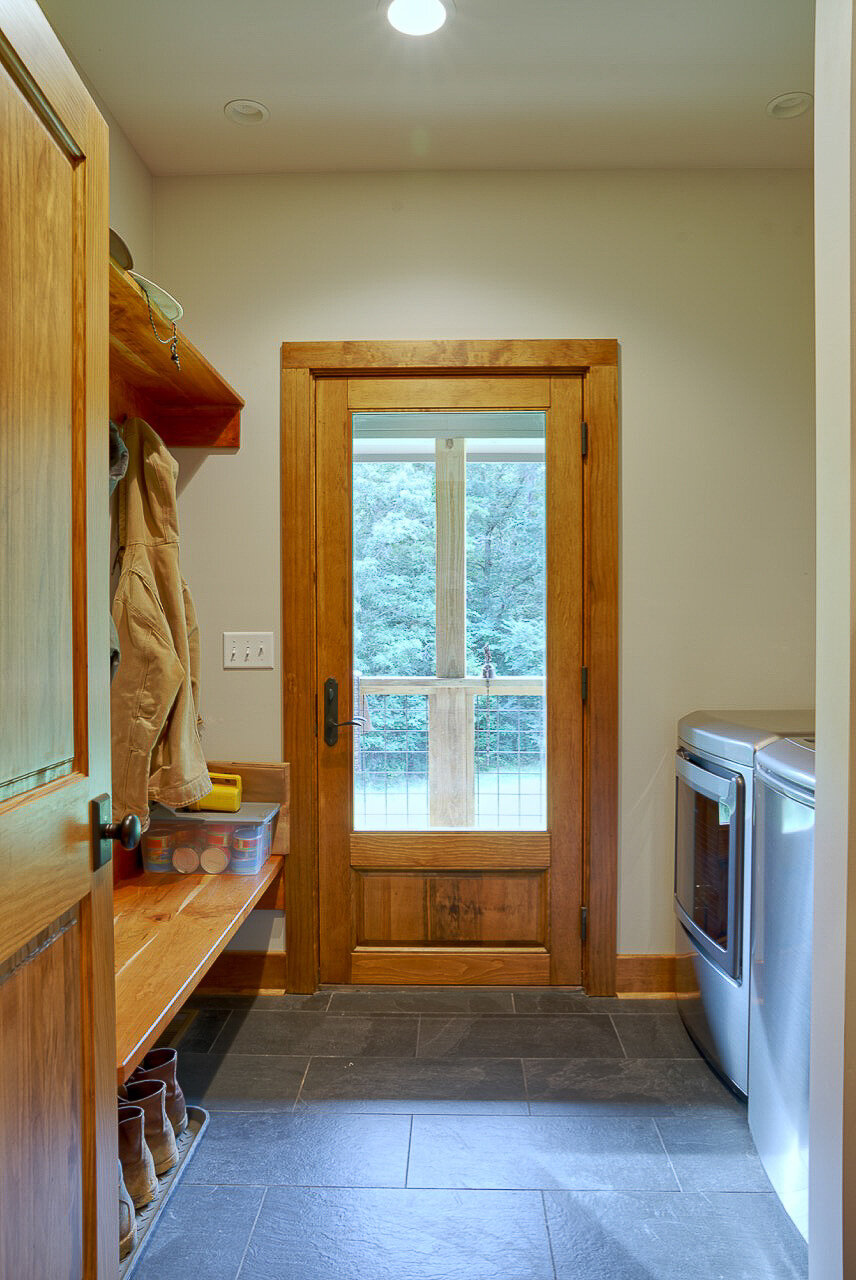
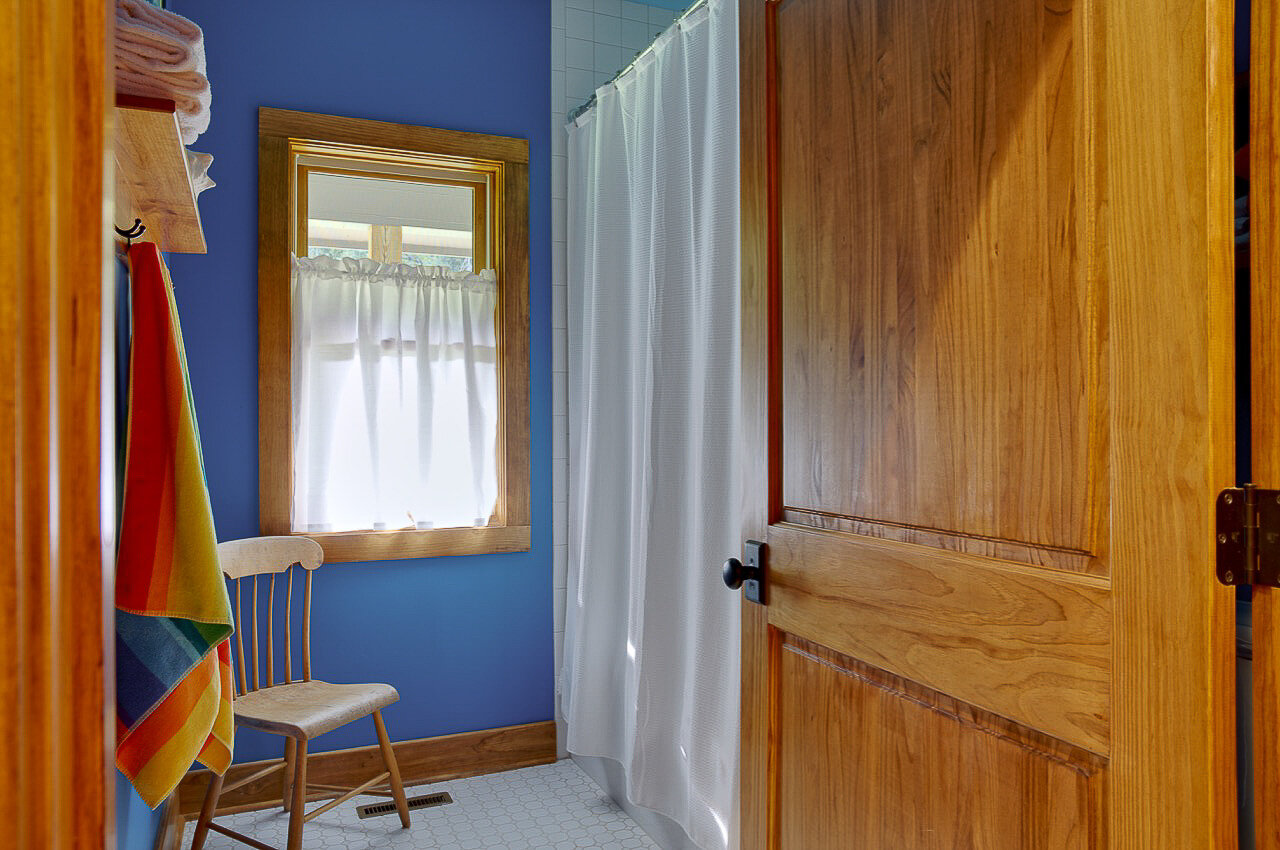
Guest bath, adjacent to the office
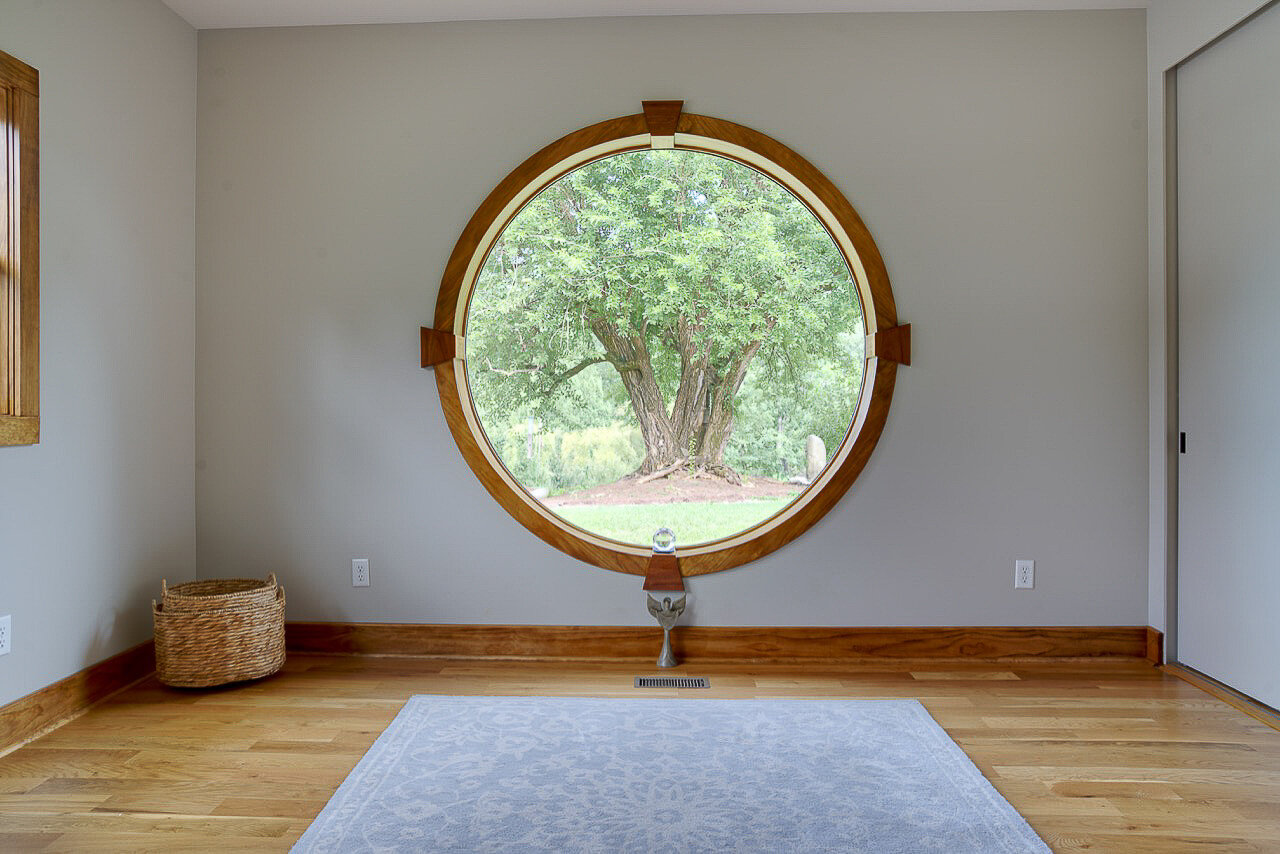
Meditation room window centered on a favorite tree

Entrance foyer and office beyond

The central hall is open from the entrance to the rear, reminiscent of an enclosed “dog trot” style house

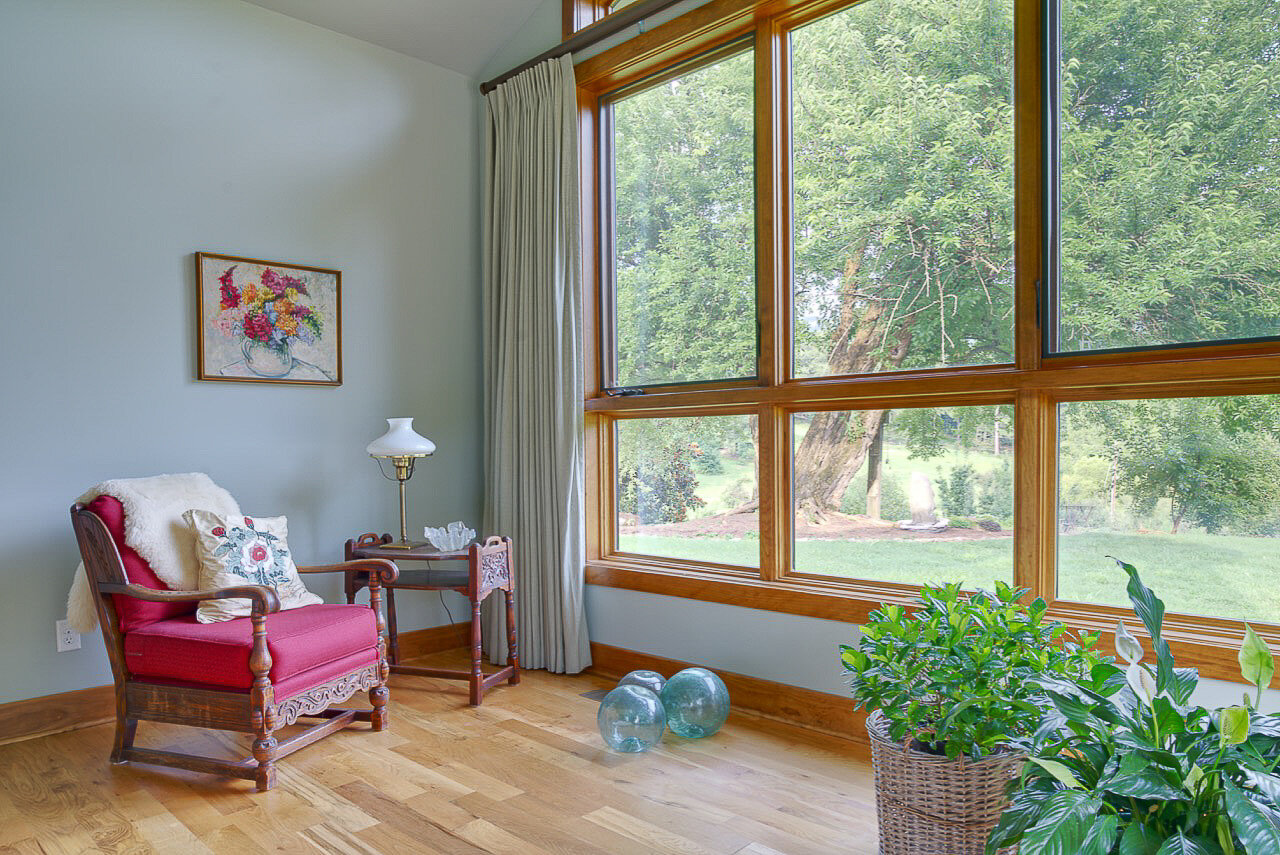
Master bedroom windows frame a view of the sunrise over Lookout mountain
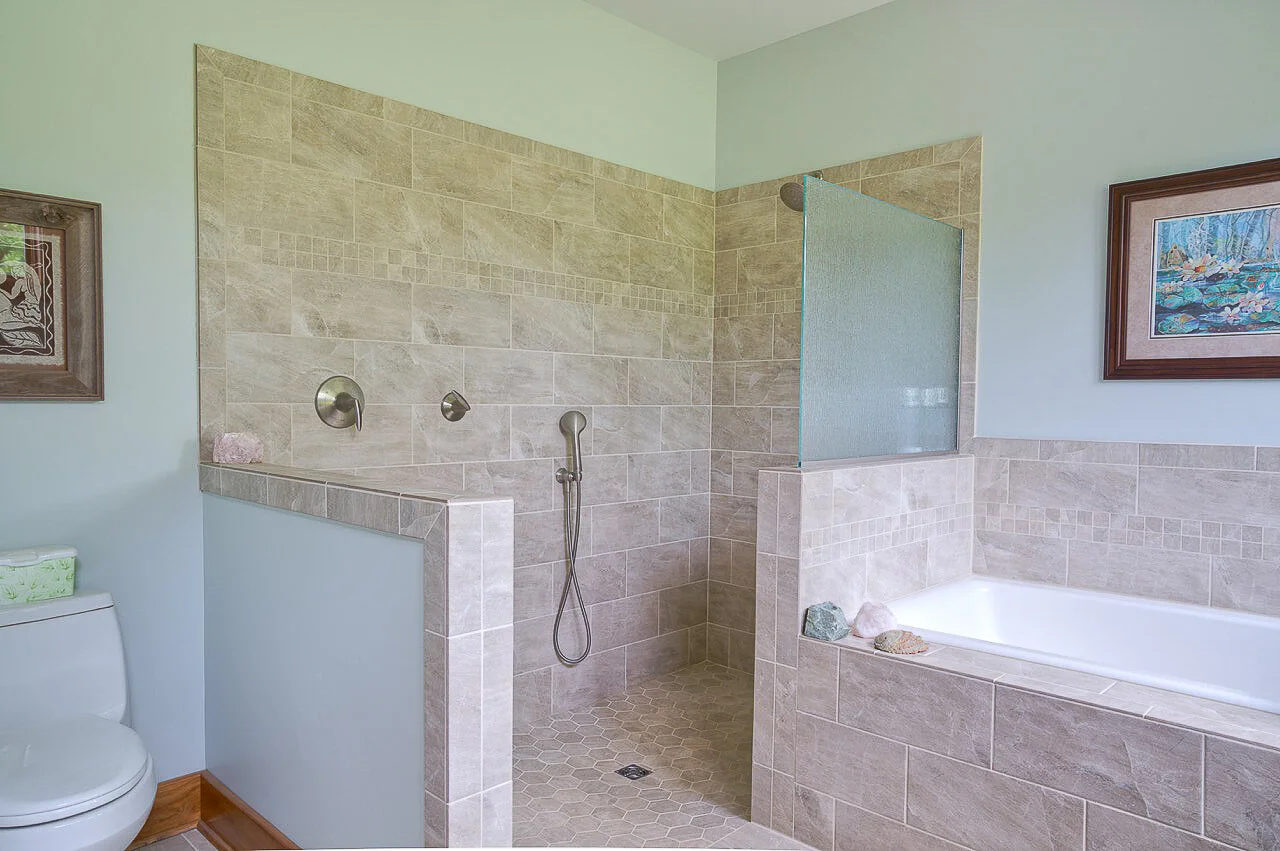
The deep soaking tub and shower share a similar view
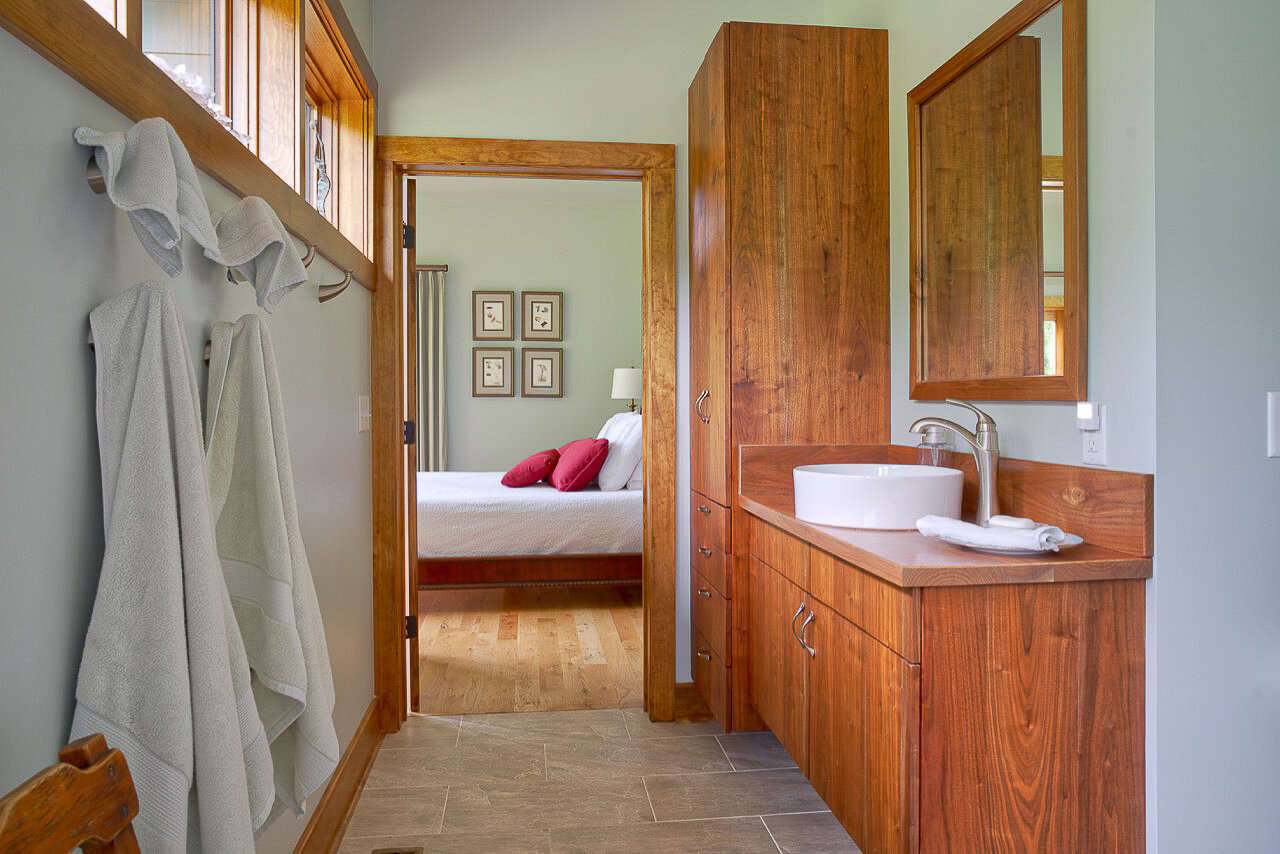
Walnut lumber for the vanity and linen cabinet was harvested on the farm and air-dried in a barn

The loft provides natural ventilation along with a 360° view of the valley and lake to the South
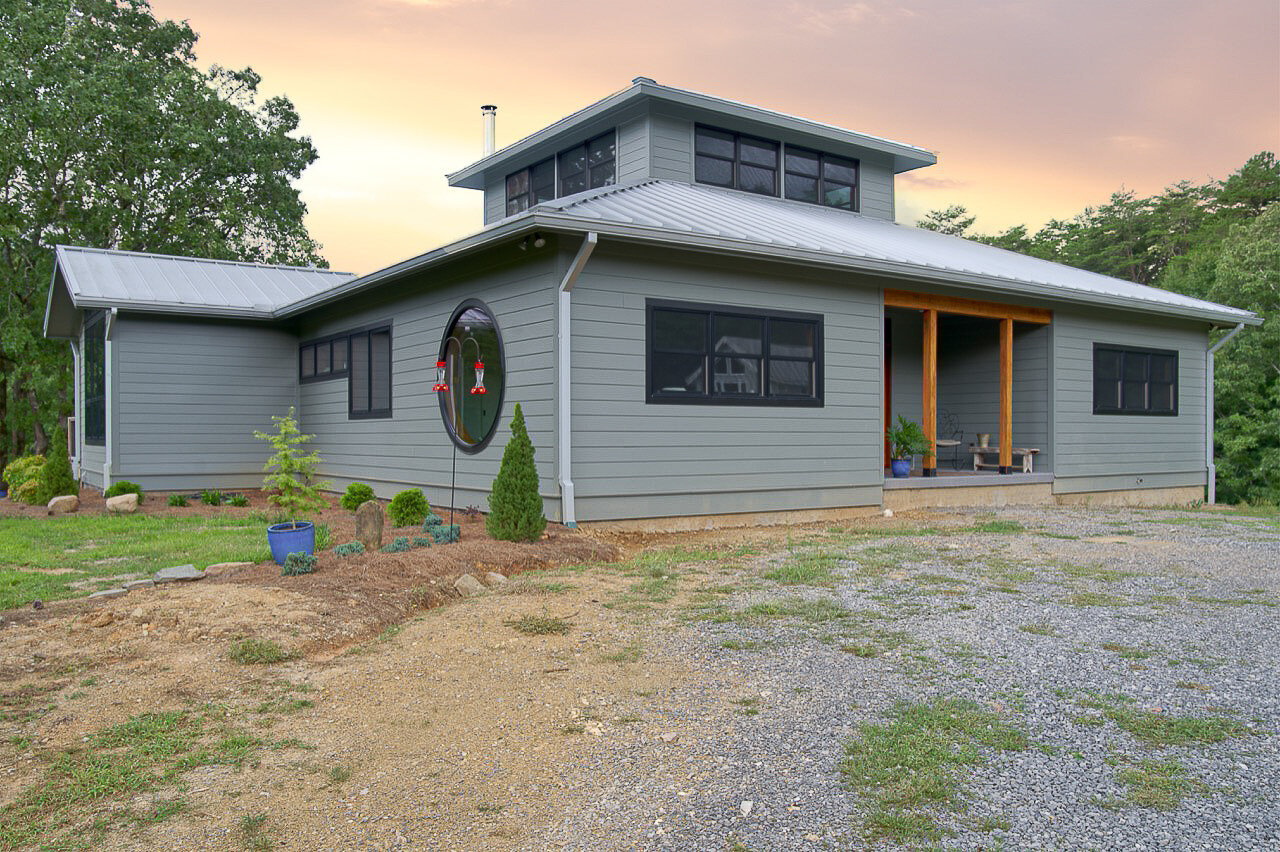
Circular drive, walkways, and landscaping coming in the spring

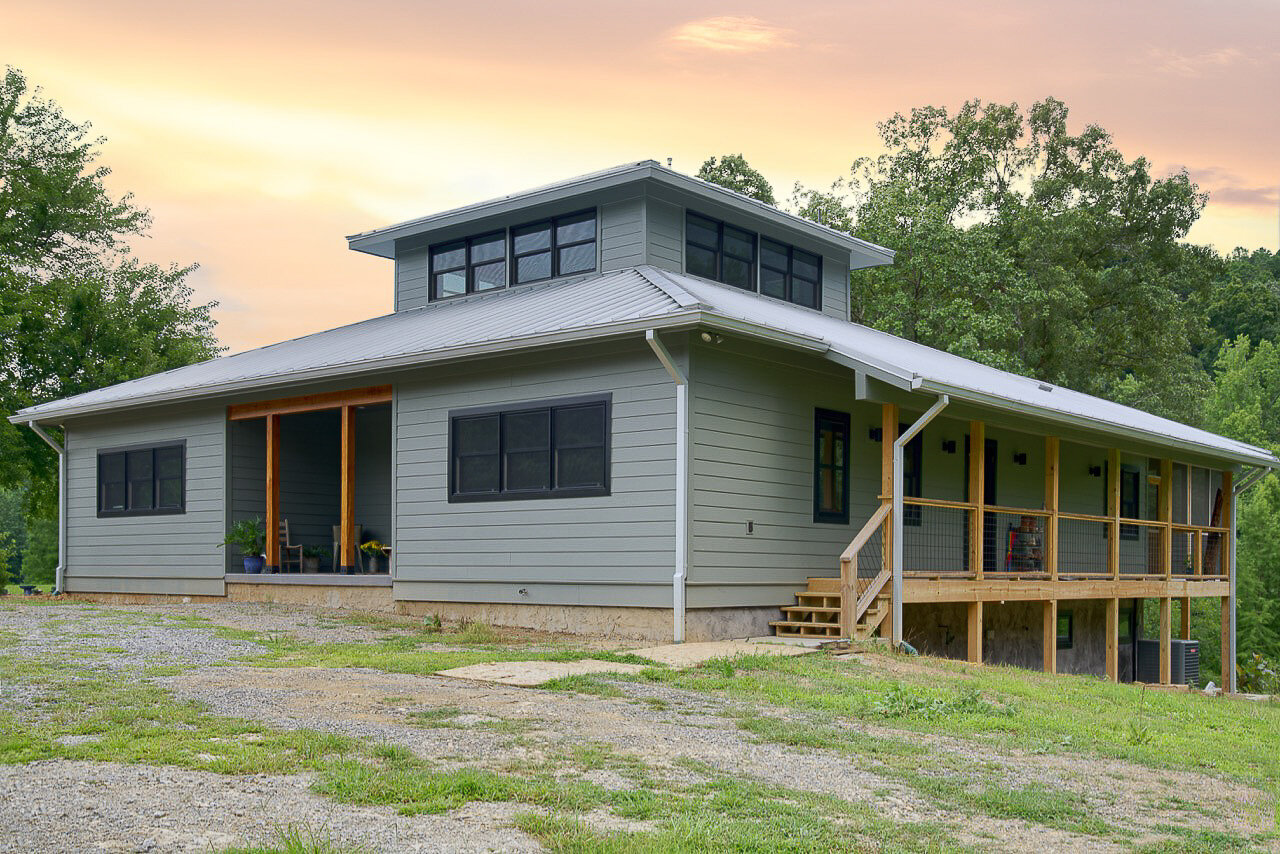
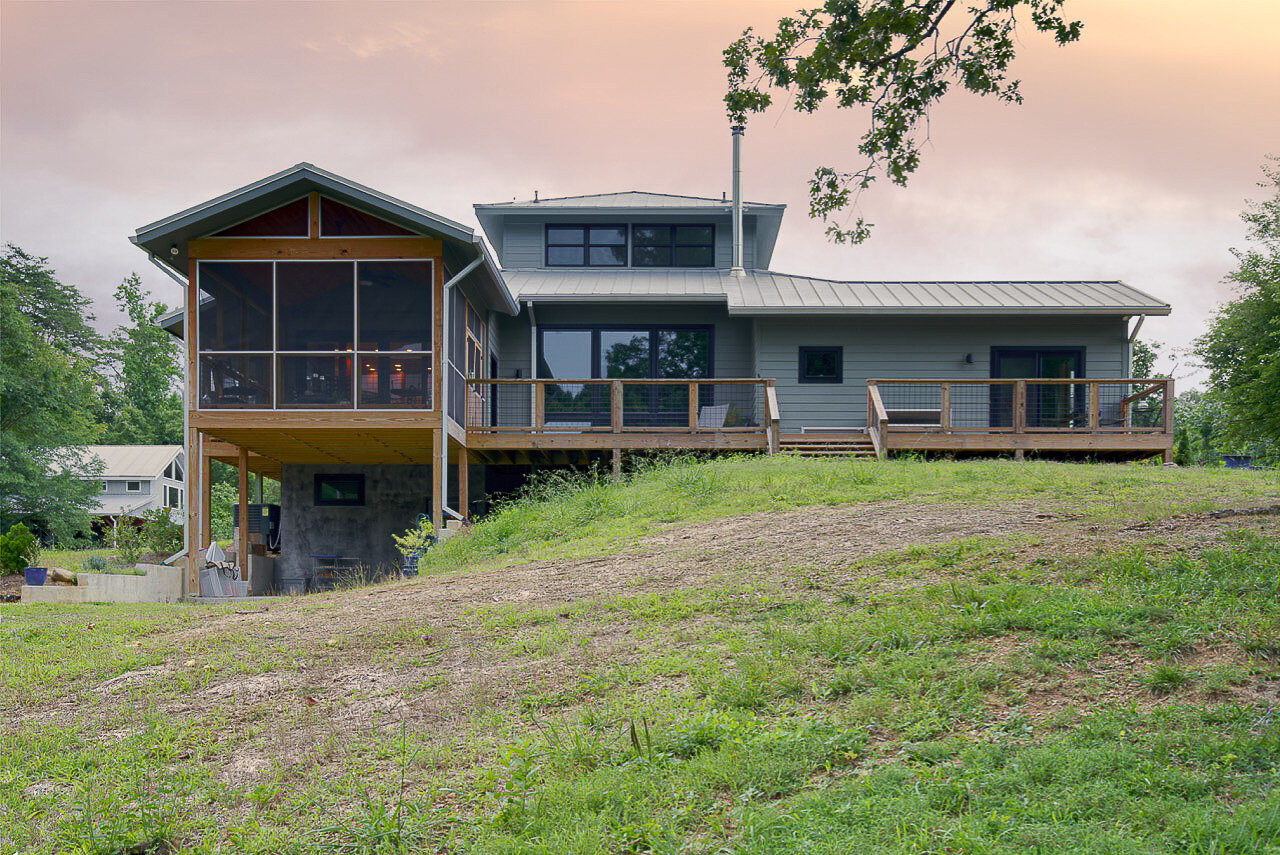
A partially buried root cellar for storing root crops, canning, and storm shelter
